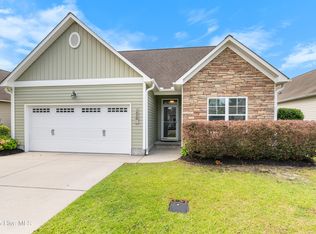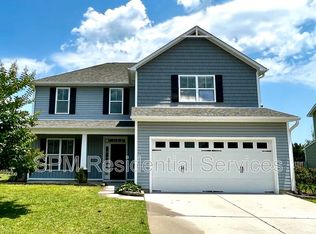Sold for $350,000 on 01/29/25
$350,000
1504 Stones Edge Loop, Wilmington, NC 28405
3beds
1,716sqft
Single Family Residence
Built in 2007
6,534 Square Feet Lot
$358,700 Zestimate®
$204/sqft
$2,303 Estimated rent
Home value
$358,700
$334,000 - $387,000
$2,303/mo
Zestimate® history
Loading...
Owner options
Explore your selling options
What's special
Welcome home to Stones Edge! This home is cute & comfortable, with 3 bedrooms, 2 baths, & an open floor plan for easy one-level living & entertaining. The large screened porch expands the living area, & the generous back yard is fully fenced for pets & kiddos. Mature landscaping in front enhances the neighborhood's quiet privacy, & the one-car garage has plenty of storage with pull-down stairs to the attic. The living area features a gas fireplace & wood floors & a sliding glass door to the screened porch. The living room flows into the dining area & kitchen, where you'll find wood floors, stainless appliances & a roomy pantry. The laundry room is down the hall where there's a full bathroom, 2 bedrooms, & the primary suite, with a ceiling fan, walk-in closet, walk-in shower, double vanity & garden tub. All appliances are included! Just down the block, the community playground is fully fenced, & ponds & picnic areas are serene spots to gather with neighbors & friends. This home is being sold AS IS but just needs some TLC. It could be the perfect fit at the perfect price - schedule your showing today!
Zillow last checked: 8 hours ago
Listing updated: January 29, 2025 at 11:30am
Listed by:
Mary Kaye Hester 910-297-4789,
Nest Realty
Bought with:
Britton S Goodwin, 327228
Coldwell Banker Sea Coast Advantage-Leland
Source: Hive MLS,MLS#: 100468596 Originating MLS: Cape Fear Realtors MLS, Inc.
Originating MLS: Cape Fear Realtors MLS, Inc.
Facts & features
Interior
Bedrooms & bathrooms
- Bedrooms: 3
- Bathrooms: 2
- Full bathrooms: 2
Primary bedroom
- Level: Main
- Dimensions: 15 x 16
Bedroom 2
- Level: Main
- Dimensions: 11 x 14
Bedroom 3
- Level: Main
- Dimensions: 10 x 11
Dining room
- Level: Main
- Dimensions: 15 x 12
Kitchen
- Level: Main
- Dimensions: 8 x 15
Laundry
- Level: Main
- Dimensions: 7 x 6
Living room
- Level: Main
- Dimensions: 17 x 20
Heating
- Heat Pump, Electric
Cooling
- Central Air
Appliances
- Included: Electric Oven, Electric Cooktop, Built-In Microwave, Washer, Refrigerator, Ice Maker, Dryer, Disposal, Dishwasher
- Laundry: Laundry Room
Features
- Master Downstairs, Walk-in Closet(s), Ceiling Fan(s), Pantry, Walk-in Shower, Blinds/Shades, Gas Log, Walk-In Closet(s)
- Flooring: Carpet, Tile, Wood
- Attic: Partially Floored,Pull Down Stairs
- Has fireplace: Yes
- Fireplace features: Gas Log
Interior area
- Total structure area: 1,716
- Total interior livable area: 1,716 sqft
Property
Parking
- Total spaces: 1
- Parking features: Garage Faces Front, Attached, Garage Door Opener
- Has attached garage: Yes
Features
- Levels: One
- Stories: 1
- Patio & porch: Covered, Porch, Screened
- Exterior features: Irrigation System, Gas Log
- Fencing: Back Yard
Lot
- Size: 6,534 sqft
- Dimensions: 55 x 120 x 55 x 120
Details
- Parcel number: R04200002165000
- Zoning: R-15
- Special conditions: Third Party Approval
Construction
Type & style
- Home type: SingleFamily
- Property subtype: Single Family Residence
Materials
- Stone, Vinyl Siding
- Foundation: Slab
- Roof: Shingle
Condition
- New construction: No
- Year built: 2007
Utilities & green energy
- Sewer: Public Sewer
- Water: Public
- Utilities for property: Sewer Available, Water Available
Community & neighborhood
Security
- Security features: Fire Sprinkler System, Security System
Location
- Region: Wilmington
- Subdivision: Stones Edge
HOA & financial
HOA
- Has HOA: Yes
- HOA fee: $608 monthly
- Amenities included: Maintenance Common Areas, Management, Picnic Area, Playground
- Association name: CEPCO
- Association phone: 910-395-1500
Other
Other facts
- Listing agreement: Exclusive Right To Sell
- Listing terms: Cash,Conventional,VA Loan
- Road surface type: Paved
Price history
| Date | Event | Price |
|---|---|---|
| 1/29/2025 | Sold | $350,000-2.5%$204/sqft |
Source: | ||
| 12/23/2024 | Contingent | $359,000$209/sqft |
Source: | ||
| 12/16/2024 | Price change | $359,000-2.7%$209/sqft |
Source: | ||
| 10/31/2024 | Price change | $369,000-1.6%$215/sqft |
Source: | ||
| 9/30/2024 | Listed for sale | $375,000+63.1%$219/sqft |
Source: | ||
Public tax history
| Year | Property taxes | Tax assessment |
|---|---|---|
| 2024 | $1,398 +0.3% | $257,800 |
| 2023 | $1,394 -0.9% | $257,800 |
| 2022 | $1,407 -0.9% | $257,800 |
Find assessor info on the county website
Neighborhood: Kings Grant
Nearby schools
GreatSchools rating
- 3/10Wrightsboro ElementaryGrades: PK-5Distance: 3 mi
- 9/10Holly Shelter Middle SchoolGrades: 6-8Distance: 5.3 mi
- 4/10Emsley A Laney HighGrades: 9-12Distance: 1.5 mi
Schools provided by the listing agent
- Elementary: Wrightsboro
- Middle: Holly Shelter
- High: Laney
Source: Hive MLS. This data may not be complete. We recommend contacting the local school district to confirm school assignments for this home.

Get pre-qualified for a loan
At Zillow Home Loans, we can pre-qualify you in as little as 5 minutes with no impact to your credit score.An equal housing lender. NMLS #10287.
Sell for more on Zillow
Get a free Zillow Showcase℠ listing and you could sell for .
$358,700
2% more+ $7,174
With Zillow Showcase(estimated)
$365,874
