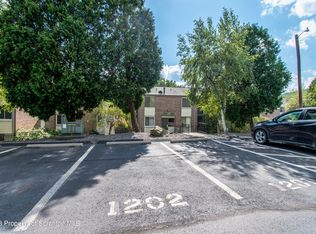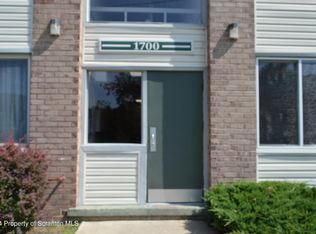Sold for $95,000
$95,000
1504 Summit Point #1504, Scranton, PA 18508
2beds
1,043sqft
Residential, Condominium
Built in 1970
-- sqft lot
$96,600 Zestimate®
$91/sqft
$1,411 Estimated rent
Home value
$96,600
$91,000 - $103,000
$1,411/mo
Zestimate® history
Loading...
Owner options
Explore your selling options
What's special
Easy living, Move-in ready 2 bed, 2 bath condo in beautiful Summit Point! Modern lower-level unit with all appliances included, in-unit washer/dryer, and a charming covered outdoor patio.HOA fee included water/sewer, garbage and exterior maintenance $369 Say goodbye to cutting your grass every week! Ready for you to call home! Absolutely spotless. Stunning playground, dog park, fitness area and gazebo to enjoy the seasons. This condo is impeccably perfect.
Zillow last checked: 8 hours ago
Listing updated: November 18, 2025 at 08:04am
Listed by:
Sara Weiss,
SaraVista Real Estate LLC
Bought with:
Sara Weiss, RM425973
SaraVista Real Estate LLC
Source: GSBR,MLS#: SC253367
Facts & features
Interior
Bedrooms & bathrooms
- Bedrooms: 2
- Bathrooms: 2
- Full bathrooms: 1
- 1/2 bathrooms: 1
Primary bedroom
- Description: Large And Bright
- Area: 179.8 Square Feet
- Dimensions: 15.5 x 11.6
Bedroom 2
- Description: Nice Size
- Area: 154.98 Square Feet
- Dimensions: 12.6 x 12.3
Bathroom 1
- Description: Updated
- Area: 45 Square Feet
- Dimensions: 9 x 5
Bathroom 2
- Description: Updated
- Area: 25 Square Feet
- Dimensions: 5 x 5
Dining room
- Description: Updated/New Flooring
- Area: 90 Square Feet
- Dimensions: 10 x 9
Kitchen
- Description: All Appliances Included
- Area: 90 Square Feet
- Dimensions: 10 x 9
Living room
- Description: Bright And Large
- Area: 231 Square Feet
- Dimensions: 21 x 11
Heating
- Forced Air, Natural Gas
Cooling
- Window Unit(s)
Appliances
- Included: Dishwasher, Refrigerator, Washer/Dryer Stacked, Free-Standing Gas Range
- Laundry: In Unit
Features
- Double Vanity, Storage
- Flooring: Carpet, Laminate, Ceramic Tile
- Attic: None
Interior area
- Total structure area: 1,043
- Total interior livable area: 1,043 sqft
- Finished area above ground: 1,043
- Finished area below ground: 0
Property
Parking
- Parking features: Assigned
Features
- Stories: 1
- Patio & porch: Enclosed, Patio, Screened, Rear Porch
- Exterior features: Balcony, Storage, Playground
Lot
- Features: Landscaped
Details
- Parcel number: 12302CON00172
- Zoning: R1
Construction
Type & style
- Home type: Condo
- Architectural style: See Remarks
- Property subtype: Residential, Condominium
- Attached to another structure: Yes
Materials
- Brick
- Foundation: See Remarks
- Roof: Composition
Condition
- New construction: No
- Year built: 1970
Utilities & green energy
- Electric: Circuit Breakers
- Sewer: Public Sewer
- Water: Public
- Utilities for property: Cable Available, Natural Gas Connected, Electricity Available
Community & neighborhood
Community
- Community features: Other, Street Lights, Playground
Location
- Region: Scranton
- Subdivision: Summit Pointe
Other
Other facts
- Listing terms: Cash,Conventional
- Road surface type: Asphalt, Paved
Price history
| Date | Event | Price |
|---|---|---|
| 11/18/2025 | Sold | $95,000-4.9%$91/sqft |
Source: | ||
| 9/27/2025 | Pending sale | $99,900$96/sqft |
Source: | ||
| 9/2/2025 | Price change | $99,900-8.3%$96/sqft |
Source: | ||
| 8/21/2025 | Price change | $109,000+9.1%$105/sqft |
Source: | ||
| 7/16/2025 | Pending sale | $99,900$96/sqft |
Source: | ||
Public tax history
| Year | Property taxes | Tax assessment |
|---|---|---|
| 2024 | $2,502 | $9,500 |
| 2023 | $2,502 +420.8% | $9,500 |
| 2022 | $480 | $9,500 |
Find assessor info on the county website
Neighborhood: Providence
Nearby schools
GreatSchools rating
- 6/10Neil Armstrong #40Grades: K-4Distance: 1.4 mi
- 5/10Scranton High SchoolGrades: 7-12Distance: 2.5 mi
- 4/10Northeast Intermediate SchoolGrades: 6-8Distance: 2.7 mi

Get pre-qualified for a loan
At Zillow Home Loans, we can pre-qualify you in as little as 5 minutes with no impact to your credit score.An equal housing lender. NMLS #10287.

