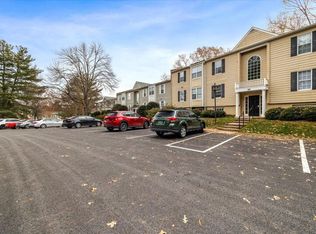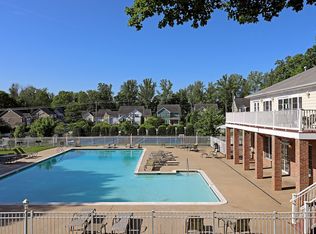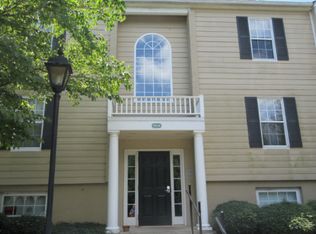Closed
$228,000
1504 Villa Ter UNIT B, Charlottesville, VA 22903
3beds
1,220sqft
Condominium
Built in 1973
-- sqft lot
$228,100 Zestimate®
$187/sqft
$1,780 Estimated rent
Home value
$228,100
$212,000 - $244,000
$1,780/mo
Zestimate® history
Loading...
Owner options
Explore your selling options
What's special
Freshly Updated & Move-In Ready! This spacious first-floor condo offers 3 bedrooms, 2 full baths, a bright open living and dining area, plus a versatile den—ideal for a home office, reading nook, or creative space. Step outside to your private patio and enjoy fresh air and peaceful views. Designed for easy living, this home features recent updates including a brand-new HVAC system (2024), microwave, and dishwasher (2023). The community takes care of landscaping, trash, road maintenance, and snow removal, giving you a truly low-maintenance lifestyle. You’ll also enjoy access to outstanding amenities—clubhouse, pool, fitness center, and more. Prime Location: Just 1.5 miles to I-64, 3.6 miles to UVA Hospital, and 2 miles to Wegmans & 5th Street Station—shopping, dining, and commuting are all right at your fingertips. Whether you’re looking for comfort, convenience, or community, this condo offers it all in the heart of Charlottesville.
Zillow last checked: 8 hours ago
Listing updated: November 26, 2025 at 06:41am
Listed by:
CASEY L WOODZELL 434-996-2356,
LONG & FOSTER - CHARLOTTESVILLE
Bought with:
KAREN KEHOE, 0225194488
RE/MAX GATEWAY
Source: CAAR,MLS#: 666823 Originating MLS: Charlottesville Area Association of Realtors
Originating MLS: Charlottesville Area Association of Realtors
Facts & features
Interior
Bedrooms & bathrooms
- Bedrooms: 3
- Bathrooms: 2
- Full bathrooms: 2
- Main level bathrooms: 2
- Main level bedrooms: 3
Primary bedroom
- Level: First
Bedroom
- Level: First
Primary bathroom
- Level: First
Bathroom
- Level: First
Den
- Level: First
Kitchen
- Level: First
Living room
- Level: First
Heating
- Heat Pump
Cooling
- Central Air
Appliances
- Included: Dishwasher, Electric Range, Disposal, Refrigerator, Dryer, Washer
- Laundry: Washer Hookup, Dryer Hookup
Features
- Primary Downstairs
- Flooring: Carpet, Laminate, Vinyl
- Has basement: No
Interior area
- Total structure area: 1,220
- Total interior livable area: 1,220 sqft
- Finished area above ground: 1,220
- Finished area below ground: 0
Property
Features
- Levels: Three Or More
- Stories: 3
- Pool features: Community, Pool, Association
Details
- Parcel number: 0760000001504B
- Zoning description: R Residential
Construction
Type & style
- Home type: Condo
- Property subtype: Condominium
Materials
- Stick Built
- Foundation: Slab
Condition
- New construction: No
- Year built: 1973
Utilities & green energy
- Sewer: Public Sewer
- Water: Public
- Utilities for property: Fiber Optic Available
Community & neighborhood
Security
- Security features: Door Buzzer, Security Door
Community
- Community features: Pool
Location
- Region: Charlottesville
- Subdivision: VILLAS AT SOUTHERN RIDGE
HOA & financial
HOA
- Has HOA: Yes
- HOA fee: $251 monthly
- Amenities included: Billiard Room, Clubhouse, Fitness Center, Pool, Tennis Court(s)
- Services included: Common Area Maintenance, Clubhouse, Fitness Facility, Insurance, Maintenance Grounds, Maintenance Structure, Playground, Pool(s), Reserve Fund, Road Maintenance, Snow Removal, Tennis Courts, Trash
Price history
| Date | Event | Price |
|---|---|---|
| 11/24/2025 | Sold | $228,000-1.7%$187/sqft |
Source: | ||
| 10/15/2025 | Pending sale | $232,000$190/sqft |
Source: | ||
| 9/27/2025 | Listed for sale | $232,000$190/sqft |
Source: | ||
| 9/1/2025 | Pending sale | $232,000$190/sqft |
Source: | ||
| 8/19/2025 | Price change | $232,000-4.1%$190/sqft |
Source: | ||
Public tax history
| Year | Property taxes | Tax assessment |
|---|---|---|
| 2025 | $2,148 +12.5% | $240,300 +7.4% |
| 2024 | $1,910 +5.5% | $223,700 +5.5% |
| 2023 | $1,811 +16.9% | $212,100 +16.9% |
Find assessor info on the county website
Neighborhood: 22903
Nearby schools
GreatSchools rating
- 5/10Paul H Cale Elementary SchoolGrades: PK-5Distance: 1.7 mi
- 3/10Jackson P Burley Middle SchoolGrades: 6-8Distance: 3.1 mi
- 6/10Monticello High SchoolGrades: 9-12Distance: 2 mi
Schools provided by the listing agent
- Elementary: Mountain View
- Middle: Burley
- High: Monticello
Source: CAAR. This data may not be complete. We recommend contacting the local school district to confirm school assignments for this home.

Get pre-qualified for a loan
At Zillow Home Loans, we can pre-qualify you in as little as 5 minutes with no impact to your credit score.An equal housing lender. NMLS #10287.
Sell for more on Zillow
Get a free Zillow Showcase℠ listing and you could sell for .
$228,100
2% more+ $4,562
With Zillow Showcase(estimated)
$232,662

