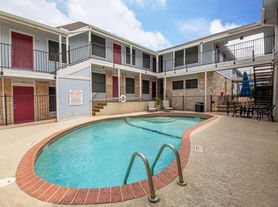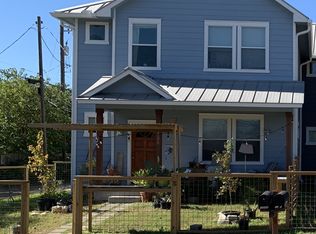Situated in the heart of Central Austin's coveted Rosedale neighborhood, this charming single-story home captures the best of classic Austin living tree-lined street and unbeatable walkability. Offering 3 bedrooms and 2 full baths, the inviting floor plan features a bright living area with laminate wood flooring, abundant natural light, and a seamless flow between spaces. The updated kitchen is equipped with stainless steel appliances, ample cabinetry, and a central island that makes meal prep and entertaining easy. The spacious primary suite includes an ensuite bath, while two additional bedrooms provide flexibility for guests, a home office, or creative space. Step outside to a covered back patio overlooking a private, shaded yard surrounded by mature trees ideal for quiet mornings or weekend gatherings. A private driveway and attached carport add convenience, and the refrigerator, washer, and dryer convey. Perfectly positioned just minutes from Ramsey Park, Shoal Creek Trail, and Austin favorites along Burnet Road including Upper Crust Bakery, Pinthouse Pizza, and The Peached Tortilla this move-in-ready gem offers the perfect blend of neighborhood charm, central convenience, and easy access to everything Austin has to offer.
House for rent
$3,500/mo
1504 W 39th 1/2 St, Austin, TX 78756
3beds
1,435sqft
Price may not include required fees and charges.
Singlefamily
Available now
Central air, ceiling fan
Electric dryer hookup laundry
2 Attached garage spaces parking
Central
What's special
Attached carportLaminate wood flooringAbundant natural lightStainless steel appliancesInviting floor planCentral islandCovered back patio
- 12 days |
- -- |
- -- |
Travel times
Looking to buy when your lease ends?
Consider a first-time homebuyer savings account designed to grow your down payment with up to a 6% match & a competitive APY.
Facts & features
Interior
Bedrooms & bathrooms
- Bedrooms: 3
- Bathrooms: 2
- Full bathrooms: 2
Heating
- Central
Cooling
- Central Air, Ceiling Fan
Appliances
- Included: Dishwasher, Disposal, Microwave, Range, Refrigerator, WD Hookup
- Laundry: Electric Dryer Hookup, Hookups, In Hall, Stackable W/D Connections, Washer Hookup
Features
- Ceiling Fan(s), Electric Dryer Hookup, Kitchen Island, No Interior Steps, Open Floorplan, Primary Bedroom on Main, Recessed Lighting, Stackable W/D Connections, WD Hookup, Washer Hookup
- Flooring: Laminate, Tile
Interior area
- Total interior livable area: 1,435 sqft
Property
Parking
- Total spaces: 2
- Parking features: Attached, Carport, Driveway, Other
- Has attached garage: Yes
- Has carport: Yes
- Details: Contact manager
Features
- Stories: 1
- Exterior features: Contact manager
- Has view: Yes
- View description: Contact manager
Details
- Parcel number: 217587
Construction
Type & style
- Home type: SingleFamily
- Property subtype: SingleFamily
Materials
- Roof: Composition,Shake Shingle
Condition
- Year built: 1953
Community & HOA
Location
- Region: Austin
Financial & listing details
- Lease term: 12 Months
Price history
| Date | Event | Price |
|---|---|---|
| 11/7/2025 | Listed for rent | $3,500$2/sqft |
Source: Unlock MLS #4830784 | ||
| 10/14/2024 | Listing removed | $3,500$2/sqft |
Source: Zillow Rentals | ||
| 5/14/2024 | Listing removed | -- |
Source: Zillow Rentals | ||
| 5/1/2024 | Price change | $3,500-2.8%$2/sqft |
Source: Zillow Rentals | ||
| 3/22/2024 | Listed for rent | $3,600+4.3%$3/sqft |
Source: Zillow Rentals | ||

