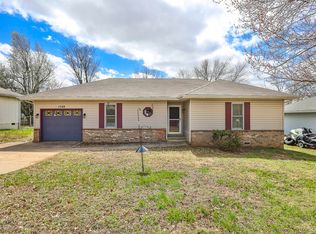Closed
Price Unknown
1504 W Warren Avenue, Ozark, MO 65721
3beds
1,186sqft
Single Family Residence
Built in 1990
10,454.4 Square Feet Lot
$233,800 Zestimate®
$--/sqft
$1,545 Estimated rent
Home value
$233,800
$213,000 - $257,000
$1,545/mo
Zestimate® history
Loading...
Owner options
Explore your selling options
What's special
Welcome to Warren Avenue! This inviting 3-bedroom, 1.5-bathroom home nestled in the highly sought-after Ozark School District. This beautiful lot is situated among mature trees. Step inside to find a beautifully updated interior featuring modern amenities and thoughtful upgrades. The kitchen boasts a fresh backsplash, new microwave, and new dishwasher, complemented by new lighting in both the kitchen and dining room. Updated sinks and faucets throughout the home add a touch of contemporary convenience.Additional enhancements include new blinds, a new water heater, and a newly added storm shelter, ensuring safety and peace of mind. Don't miss the opportunity to own this well-maintained home in a desirable location!
Zillow last checked: 8 hours ago
Listing updated: December 26, 2024 at 02:25pm
Listed by:
Elizabeth Lawyer 417-213-0380,
Sturdy Real Estate
Bought with:
Ashleigh Jones, 2020020408
Keller Williams
Source: SOMOMLS,MLS#: 60278013
Facts & features
Interior
Bedrooms & bathrooms
- Bedrooms: 3
- Bathrooms: 2
- Full bathrooms: 1
- 1/2 bathrooms: 1
Heating
- Forced Air, Natural Gas
Cooling
- Central Air
Appliances
- Included: Dishwasher, Gas Water Heater, Free-Standing Electric Oven, Microwave, Refrigerator
- Laundry: Main Level, W/D Hookup
Features
- Internet - Cable, Internet - Cellular/Wireless
- Flooring: Tile, Wood
- Doors: Storm Door(s)
- Windows: Blinds
- Has basement: No
- Attic: Pull Down Stairs
- Has fireplace: No
Interior area
- Total structure area: 1,186
- Total interior livable area: 1,186 sqft
- Finished area above ground: 1,186
- Finished area below ground: 0
Property
Parking
- Total spaces: 1
- Parking features: Driveway, Garage Faces Front
- Attached garage spaces: 1
- Has uncovered spaces: Yes
Features
- Levels: One
- Stories: 1
- Patio & porch: Covered, Front Porch, Deck
- Exterior features: Rain Gutters, Cable Access
- Fencing: Wood
Lot
- Size: 10,454 sqft
- Dimensions: 70 x 145
- Features: Curbs, Paved
Details
- Additional structures: Shed(s)
- Parcel number: 110834001001034000
Construction
Type & style
- Home type: SingleFamily
- Property subtype: Single Family Residence
Materials
- Wood Siding, Brick
- Foundation: Poured Concrete
- Roof: Asphalt
Condition
- Year built: 1990
Utilities & green energy
- Sewer: Public Sewer
- Water: Public
Community & neighborhood
Security
- Security features: Smoke Detector(s)
Location
- Region: Ozark
- Subdivision: Oak Hill Estates
Other
Other facts
- Listing terms: Cash,VA Loan,FHA,Conventional
- Road surface type: Asphalt, Concrete
Price history
| Date | Event | Price |
|---|---|---|
| 10/31/2024 | Sold | -- |
Source: | ||
| 9/25/2024 | Pending sale | $229,000$193/sqft |
Source: | ||
| 9/17/2024 | Listed for sale | $229,000+17.4%$193/sqft |
Source: | ||
| 12/11/2023 | Sold | -- |
Source: | ||
| 10/14/2023 | Pending sale | $195,000$164/sqft |
Source: | ||
Public tax history
| Year | Property taxes | Tax assessment |
|---|---|---|
| 2024 | $1,017 +0.1% | $16,250 |
| 2023 | $1,016 +13% | $16,250 +13.2% |
| 2022 | $899 | $14,350 |
Find assessor info on the county website
Neighborhood: 65721
Nearby schools
GreatSchools rating
- 8/10South Elementary SchoolGrades: K-4Distance: 0.4 mi
- 6/10Ozark Jr. High SchoolGrades: 8-9Distance: 2 mi
- 8/10Ozark High SchoolGrades: 9-12Distance: 2.4 mi
Schools provided by the listing agent
- Elementary: OZ South
- Middle: Ozark
- High: Ozark
Source: SOMOMLS. This data may not be complete. We recommend contacting the local school district to confirm school assignments for this home.
