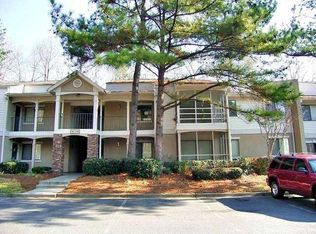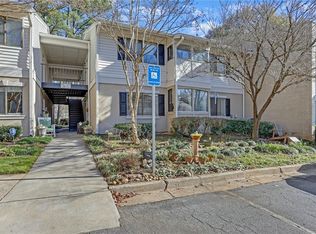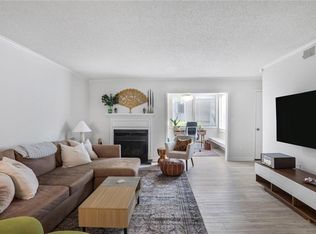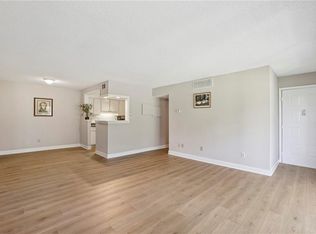Closed
$160,000
1504 Wingate Way, Sandy Springs, GA 30350
1beds
794sqft
Condominium, Residential, Townhouse
Built in 1985
792.79 Square Feet Lot
$160,500 Zestimate®
$202/sqft
$1,355 Estimated rent
Home value
$160,500
$149,000 - $173,000
$1,355/mo
Zestimate® history
Loading...
Owner options
Explore your selling options
What's special
Welcome Home! Ground-level condo, open concept, one bedroom, one bathroom with a sunroom, new dishwasher, new range oven, and new over the range microwave with exhaust fan. This condo is in a gated community with laminate wood flooring, new carpeting in the bedroom and tile in the bathroom & kitchen. Also features walk-in closet and laundry room. This move in ready condo is just what you’re looking for – convenient to everything and the community features recently renovated clubhouse, gym, pool, new dog park, and updated tennis courts. There is a handicap parking write in front of the unit if needed. Close to 400 and Roswell Rd near the heart of prestigious Sandy Springs.
Zillow last checked: 8 hours ago
Listing updated: September 11, 2025 at 10:57pm
Listing Provided by:
Richard Givens,
LoKation Real Estate, LLC 404-786-5248
Bought with:
Garry Wilmot, 205554
Origins Real Estate
Source: FMLS GA,MLS#: 7602665
Facts & features
Interior
Bedrooms & bathrooms
- Bedrooms: 1
- Bathrooms: 1
- Full bathrooms: 1
- Main level bathrooms: 1
- Main level bedrooms: 1
Primary bedroom
- Features: Master on Main
- Level: Master on Main
Bedroom
- Features: Master on Main
Primary bathroom
- Features: Separate Tub/Shower
Dining room
- Features: None
Kitchen
- Features: Cabinets White, Laminate Counters
Heating
- Central, Natural Gas
Cooling
- Ceiling Fan(s), Central Air, Electric
Appliances
- Included: Dishwasher, Disposal, Dryer, Electric Range, Microwave, Range Hood, Refrigerator, Washer
- Laundry: In Kitchen, Laundry Room, Main Level
Features
- High Ceilings 9 ft Main
- Flooring: Carpet, Ceramic Tile, Laminate
- Basement: None
- Has fireplace: No
- Fireplace features: None
Interior area
- Total structure area: 794
- Total interior livable area: 794 sqft
- Finished area above ground: 794
Property
Parking
- Total spaces: 2
- Parking features: Kitchen Level, Level Driveway, Parking Lot, Unassigned
- Has uncovered spaces: Yes
Accessibility
- Accessibility features: Accessible Approach with Ramp, Accessible Bedroom, Accessible Doors, Accessible Entrance
Features
- Levels: One
- Stories: 1
- Patio & porch: Breezeway
- Exterior features: Courtyard, Lighting
- Pool features: None
- Spa features: None
- Fencing: None
- Has view: Yes
- View description: Rural
- Waterfront features: None
- Body of water: None
Lot
- Size: 792.79 sqft
- Features: Level
Details
- Additional structures: None
- Parcel number: 17 002300030764
- Other equipment: None
- Horse amenities: None
Construction
Type & style
- Home type: Townhouse
- Architectural style: Townhouse
- Property subtype: Condominium, Residential, Townhouse
- Attached to another structure: Yes
Materials
- Cement Siding, Stucco, Wood Siding
- Foundation: Slab
- Roof: Composition
Condition
- Resale
- New construction: No
- Year built: 1985
Utilities & green energy
- Electric: 110 Volts
- Sewer: Public Sewer
- Water: Public
- Utilities for property: Cable Available, Electricity Available, Natural Gas Available, Phone Available, Sewer Available, Underground Utilities, Water Available
Green energy
- Energy efficient items: Windows
- Energy generation: None
Community & neighborhood
Security
- Security features: Key Card Entry, Security Gate, Security Lights, Smoke Detector(s)
Community
- Community features: Clubhouse, Fitness Center, Gated, Homeowners Assoc, Playground, Pool, Tennis Court(s)
Location
- Region: Sandy Springs
- Subdivision: Stonepark/Dunwoody
HOA & financial
HOA
- Has HOA: Yes
- HOA fee: $323 monthly
- Services included: Maintenance Grounds, Maintenance Structure, Sewer, Swim, Tennis, Trash, Water
- Association phone: 770-667-0595
Other
Other facts
- Listing terms: Cash,Conventional,VA Loan
- Ownership: Condominium
- Road surface type: Asphalt
Price history
| Date | Event | Price |
|---|---|---|
| 9/10/2025 | Sold | $160,000-3%$202/sqft |
Source: | ||
| 9/1/2025 | Pending sale | $165,000$208/sqft |
Source: | ||
| 8/8/2025 | Listed for sale | $165,000$208/sqft |
Source: | ||
| 8/6/2025 | Pending sale | $165,000$208/sqft |
Source: | ||
| 6/23/2025 | Listed for sale | $165,000+511.1%$208/sqft |
Source: | ||
Public tax history
| Year | Property taxes | Tax assessment |
|---|---|---|
| 2024 | $1,649 -0.2% | $53,440 |
| 2023 | $1,652 +20.5% | $53,440 +21% |
| 2022 | $1,371 -2.6% | $44,160 |
Find assessor info on the county website
Neighborhood: 30350
Nearby schools
GreatSchools rating
- 6/10Woodland Elementary Charter SchoolGrades: PK-5Distance: 0.4 mi
- 5/10Sandy Springs Charter Middle SchoolGrades: 6-8Distance: 2.2 mi
- 6/10North Springs Charter High SchoolGrades: 9-12Distance: 0.9 mi
Schools provided by the listing agent
- Elementary: Woodland - Fulton
- Middle: Sandy Springs
- High: North Springs
Source: FMLS GA. This data may not be complete. We recommend contacting the local school district to confirm school assignments for this home.
Get a cash offer in 3 minutes
Find out how much your home could sell for in as little as 3 minutes with a no-obligation cash offer.
Estimated market value
$160,500
Get a cash offer in 3 minutes
Find out how much your home could sell for in as little as 3 minutes with a no-obligation cash offer.
Estimated market value
$160,500



