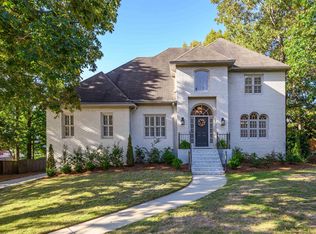Sold for $650,000 on 08/15/25
$650,000
1504 Wingfield Ct, Birmingham, AL 35242
5beds
3,518sqft
Single Family Residence
Built in 1993
0.46 Acres Lot
$651,200 Zestimate®
$185/sqft
$3,380 Estimated rent
Home value
$651,200
$547,000 - $781,000
$3,380/mo
Zestimate® history
Loading...
Owner options
Explore your selling options
What's special
Brick home in Brook Highland w/ 5 bedrooms above grade. Extra-large kitchen features a Keeping Room, eat-in area, stainless appliances w/ two ovens, gas cooktop, white cabinetry, and tile backsplash. Large windows overlook flat, fenced backyard only a few steps down. Screened deck offers space to relax while watching backyard activities. Hardwood floors in kitchen that flow into spacious Dining Room w/ crown molding, updated lighting, and wainscoting. Primary Suite offers updated tile shower, separate vanities, and jetted tub. 2nd main-level bedroom has new, unused tile shower. Upstairs is 3/2 w/ bonus rm and office. En suite bath has another brand new tile shower. All carpet in home is brand new and never been lived on! Brook Highland is located in North Shelby county and is convenient to Grandview Hospital, plenty of dining, shopping, grocery … and everything else. Per seller, tankless water heater 3 yrs old; HVAC 10 yrs; roof 15 yrs. Call today to schedule your private showing.
Zillow last checked: 8 hours ago
Listing updated: August 18, 2025 at 06:34pm
Listed by:
David Mackle 205-790-6225,
ARC Realty Vestavia
Bought with:
Karina Barone
RealtySouth-Inverness Office
Source: GALMLS,MLS#: 21424313
Facts & features
Interior
Bedrooms & bathrooms
- Bedrooms: 5
- Bathrooms: 4
- Full bathrooms: 4
Primary bedroom
- Level: First
Bedroom 1
- Level: First
Bedroom 2
- Level: Second
Bedroom 3
- Level: Second
Bedroom 4
- Level: Second
Primary bathroom
- Level: First
Bathroom 1
- Level: First
Bathroom 3
- Level: Second
Dining room
- Level: First
Kitchen
- Features: Stone Counters, Breakfast Bar, Eat-in Kitchen, Kitchen Island, Pantry
- Level: First
Living room
- Level: First
Basement
- Area: 2335
Heating
- 3+ Systems (HEAT), Central, Natural Gas
Cooling
- 3+ Systems (COOL), Central Air, Electric, Ceiling Fan(s)
Appliances
- Included: Convection Oven, Gas Cooktop, Dishwasher, Disposal, Microwave, Electric Oven, Gas Oven, Self Cleaning Oven, Plumbed for Gas in Kit, Stainless Steel Appliance(s), Stove-Gas, Gas Water Heater
- Laundry: Electric Dryer Hookup, Washer Hookup, Main Level, Laundry Room, Yes
Features
- Recessed Lighting, High Ceilings, Crown Molding, Smooth Ceilings, Tray Ceiling(s), Linen Closet, Separate Shower, Double Vanity, Walk-In Closet(s)
- Flooring: Carpet, Hardwood, Tile
- Doors: French Doors
- Windows: Double Pane Windows
- Basement: Full,Finished,Block,Bath/Stubbed
- Attic: Walk-In,Yes
- Number of fireplaces: 1
- Fireplace features: Gas Log, Gas Starter, Living Room, Gas
Interior area
- Total interior livable area: 3,518 sqft
- Finished area above ground: 3,518
- Finished area below ground: 0
Property
Parking
- Total spaces: 2
- Parking features: Basement, Garage Faces Side
- Attached garage spaces: 2
Features
- Levels: One and One Half
- Stories: 1
- Patio & porch: Porch Screened, Open (DECK), Screened (DECK), Deck
- Exterior features: Outdoor Grill, Sprinkler System
- Pool features: In Ground, Community
- Has spa: Yes
- Spa features: Bath
- Fencing: Fenced
- Has view: Yes
- View description: None
- Waterfront features: No
Lot
- Size: 0.46 Acres
- Features: Interior Lot, Few Trees, Subdivision
Details
- Parcel number: 039290002001.028
- Special conditions: N/A
Construction
Type & style
- Home type: SingleFamily
- Property subtype: Single Family Residence
Materials
- Brick
- Foundation: Basement
Condition
- Year built: 1993
Utilities & green energy
- Water: Public
- Utilities for property: Sewer Connected, Underground Utilities
Green energy
- Energy efficient items: Thermostat
Community & neighborhood
Community
- Community features: Street Lights
Location
- Region: Birmingham
- Subdivision: Brook Highland
HOA & financial
HOA
- Has HOA: Yes
- HOA fee: $270 annually
- Amenities included: Management
- Services included: Maintenance Grounds
Price history
| Date | Event | Price |
|---|---|---|
| 8/15/2025 | Sold | $650,000$185/sqft |
Source: | ||
| 7/19/2025 | Contingent | $650,000$185/sqft |
Source: | ||
| 7/11/2025 | Listed for sale | $650,000+56.6%$185/sqft |
Source: | ||
| 7/26/2016 | Sold | $415,000+84.4%$118/sqft |
Source: | ||
| 1/28/2013 | Sold | $225,000-46.4%$64/sqft |
Source: Agent Provided | ||
Public tax history
| Year | Property taxes | Tax assessment |
|---|---|---|
| 2025 | $2,207 +2.2% | $51,080 +2.1% |
| 2024 | $2,160 +4.6% | $50,020 +4.5% |
| 2023 | $2,066 +6.5% | $47,880 +6.4% |
Find assessor info on the county website
Neighborhood: 35242
Nearby schools
GreatSchools rating
- 9/10Inverness Elementary SchoolGrades: PK-3Distance: 2.8 mi
- 5/10Oak Mt Middle SchoolGrades: 6-8Distance: 5.5 mi
- 8/10Oak Mt High SchoolGrades: 9-12Distance: 6.5 mi
Schools provided by the listing agent
- Elementary: Inverness
- Middle: Oak Mountain
- High: Oak Mountain
Source: GALMLS. This data may not be complete. We recommend contacting the local school district to confirm school assignments for this home.
Get a cash offer in 3 minutes
Find out how much your home could sell for in as little as 3 minutes with a no-obligation cash offer.
Estimated market value
$651,200
Get a cash offer in 3 minutes
Find out how much your home could sell for in as little as 3 minutes with a no-obligation cash offer.
Estimated market value
$651,200
