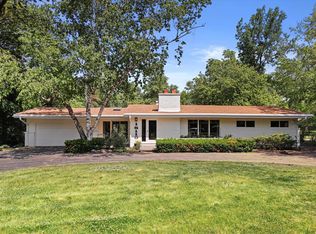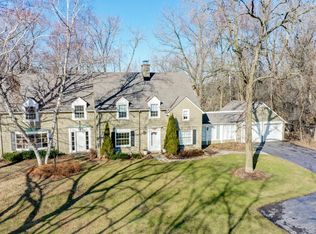Closed
$1,100,000
15040 Watertown Plank ROAD, Elm Grove, WI 53122
4beds
4,225sqft
Single Family Residence
Built in 1971
0.76 Acres Lot
$1,163,100 Zestimate®
$260/sqft
$4,671 Estimated rent
Home value
$1,163,100
$1.07M - $1.27M
$4,671/mo
Zestimate® history
Loading...
Owner options
Explore your selling options
What's special
Rare Find! Stunning!Extraordinary Elm Grove Masterpiece!Totally Remodeled All is done, move right in!Enter & you will be wowed, feels right out of Architectural Digest where classic elegance meets modern luxury!Updated to perfection & meticulously maintained you will love the attention to detail at every turn in this large executive ranch 4BD 2.5BA on almost an acre w/over 4000 sq.ft.of luxury living in desirable cul-de-sac of Elm Grove.Enjoy the lifestyle sidewalks take you to quaint DT Elm Grove village shops, restaurants, parks & more. Minutes to Hwy.Gorgeous custom KIT opens to sunroom w/fl to ceiling windows lets outside in.Luxurious Primary ensuite. Exquisite LR & DR. Warmth Charm in FR. Rare 1st flr laundry/Dog Wash.Expansive RR.See 5 pages of incredible upgrades in documents tab
Zillow last checked: 8 hours ago
Listing updated: November 20, 2024 at 01:09am
Listed by:
Grace Stoll 414-429-4535,
Coldwell Banker Realty
Bought with:
Emily A Bear
Source: WIREX MLS,MLS#: 1881270 Originating MLS: Metro MLS
Originating MLS: Metro MLS
Facts & features
Interior
Bedrooms & bathrooms
- Bedrooms: 4
- Bathrooms: 3
- Full bathrooms: 2
- 1/2 bathrooms: 1
- Main level bedrooms: 4
Primary bedroom
- Level: Main
- Area: 360
- Dimensions: 24 x 15
Bedroom 2
- Level: Main
- Area: 156
- Dimensions: 13 x 12
Bedroom 3
- Level: Main
- Area: 132
- Dimensions: 12 x 11
Bedroom 4
- Level: Main
- Area: 121
- Dimensions: 11 x 11
Bathroom
- Features: Tub Only, Master Bedroom Bath: Tub/No Shower, Master Bedroom Bath: Walk-In Shower, Master Bedroom Bath, Shower Over Tub, Shower Stall
Dining room
- Level: Main
- Area: 168
- Dimensions: 14 x 12
Family room
- Level: Main
- Area: 252
- Dimensions: 18 x 14
Kitchen
- Level: Main
- Area: 342
- Dimensions: 19 x 18
Living room
- Level: Main
- Area: 252
- Dimensions: 18 x 14
Heating
- Natural Gas, Forced Air
Cooling
- Central Air
Appliances
- Included: Cooktop, Dishwasher, Disposal, Dryer, Microwave, Oven, Refrigerator, Washer, Water Softener Rented
Features
- High Speed Internet, Cathedral/vaulted ceiling, Walk-In Closet(s), Kitchen Island
- Flooring: Wood or Sim.Wood Floors
- Basement: Finished,Full,Sump Pump
Interior area
- Total structure area: 4,225
- Total interior livable area: 4,225 sqft
- Finished area above ground: 3,014
- Finished area below ground: 1,211
Property
Parking
- Total spaces: 2.5
- Parking features: Garage Door Opener, Attached, 2 Car
- Attached garage spaces: 2.5
Features
- Levels: One
- Stories: 1
- Patio & porch: Patio
Lot
- Size: 0.76 Acres
- Features: Sidewalks
Details
- Additional structures: Garden Shed
- Parcel number: EGV 1110084003
- Zoning: RES
Construction
Type & style
- Home type: SingleFamily
- Architectural style: Ranch
- Property subtype: Single Family Residence
Materials
- Stone, Brick/Stone, Wood Siding
Condition
- 21+ Years
- New construction: No
- Year built: 1971
Utilities & green energy
- Sewer: Public Sewer
- Water: Well
Community & neighborhood
Location
- Region: Elm Grove
- Municipality: Elm Grove
Price history
| Date | Event | Price |
|---|---|---|
| 11/19/2024 | Sold | $1,100,000-7.9%$260/sqft |
Source: | ||
| 9/28/2024 | Contingent | $1,195,000$283/sqft |
Source: | ||
| 8/13/2024 | Price change | $1,195,000-7.7%$283/sqft |
Source: | ||
| 6/27/2024 | Listed for sale | $1,295,000+204.7%$307/sqft |
Source: | ||
| 7/8/2022 | Sold | $425,000-20.4%$101/sqft |
Source: | ||
Public tax history
| Year | Property taxes | Tax assessment |
|---|---|---|
| 2023 | $8,402 +9.2% | $591,500 |
| 2022 | $7,697 -2.9% | $591,500 +11.6% |
| 2021 | $7,930 -7.2% | $530,100 |
Find assessor info on the county website
Neighborhood: 53122
Nearby schools
GreatSchools rating
- 8/10Tonawanda Elementary SchoolGrades: PK-5Distance: 1.4 mi
- 9/10Pilgrim Park Middle SchoolGrades: 6-8Distance: 0.7 mi
- 10/10East High SchoolGrades: 9-12Distance: 2.8 mi
Schools provided by the listing agent
- District: Elmbrook
Source: WIREX MLS. This data may not be complete. We recommend contacting the local school district to confirm school assignments for this home.

Get pre-qualified for a loan
At Zillow Home Loans, we can pre-qualify you in as little as 5 minutes with no impact to your credit score.An equal housing lender. NMLS #10287.


