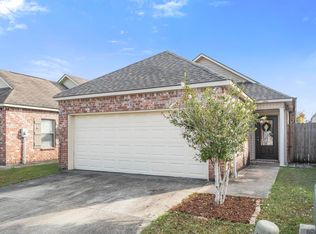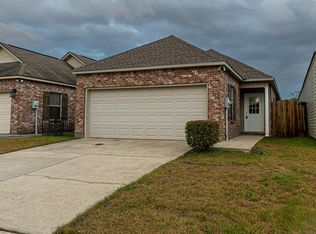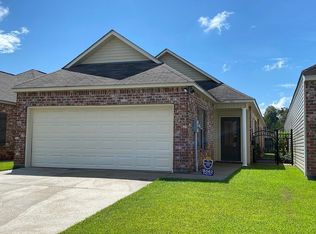Here's a beautiful rental that's ready for you to call home! This charming 3-bedroom, 2-bath home offers an open floor plan that's perfect for both relaxing and entertaining. You'll love the vaulted ceilings that add a touch of spaciousness, and there's even a handy computer nook for your work-from-home days or creative projects. The kitchen comes fully equipped with a refrigerator, microwave, dishwasher, disposal, and range/oven, making meal prep a breeze. Plus, a washer and dryer are included, so laundry day just got easier! You'll also appreciate the convenience of an attached garage.
This property is off market, which means it's not currently listed for sale or rent on Zillow. This may be different from what's available on other websites or public sources.


