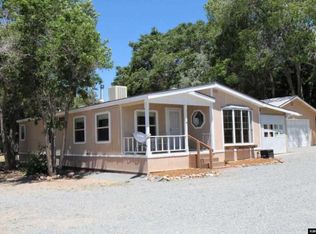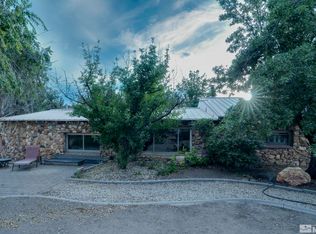This beautiful three bedroom has lot of upgrades. Partially enclosed front porch to enjoy a quiet evening. Plank flooring throughout with tile in an upstairs bedroom. Custom tile backsplash and wood accents in the kitchen with bar seating. Kitchen including all stainless steel appliances; flat top stove, dishwasher and side-by-side fridge. Roomy laundry room with wash sink, countertop, lots of cabinets for storage and stackable washer and dryer. Primary bedroom downstairs with walk in closet and attached bath with standup shower. Second floor with the two secondary bedrooms and access to the upper balcony. Large multi-level back porch with built-in hot tub. Spacious and open back yard area. Enclosed area for gardening and shed for tenant use. Evaporative cooler and baseboard heating. Tenants responsible for power and water. Pets on approval with additional deposit. Co-signers may be considered. Renters liability insurance required for all financially responsible tenants This is a one year lease. All properties require an application process. Each person over the age of 18 must complete an application. The application fee is $35 per person. Applications include running credit (650 or better), employment/income verification, and rental references. NV. BS.0143495, NV. PM.0164783
This property is off market, which means it's not currently listed for sale or rent on Zillow. This may be different from what's available on other websites or public sources.

