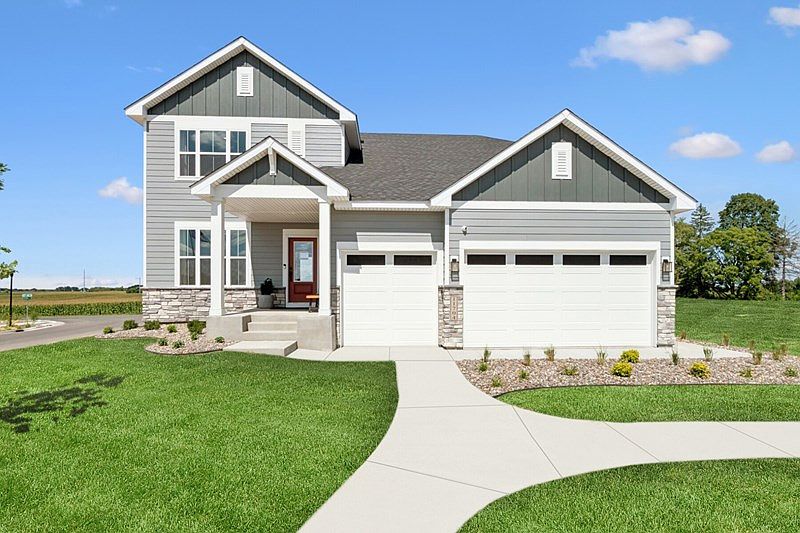2/1 buydown offered on this home! 2.99% 1st year, 3.99% 2nd year, 4.99% rest of 30 year loan. 5% down required. The Erie is a home where the kitchen is the heart of the layout, with luxurious finishes and 36 different cabinets. This is a chef’s dream layout. Buyers love the massive center island, the over-sized walk-in pantry, built in appliances, and the corner sink that provides views of the back yard through the large corner windows. The main level study located near the entry is measures over 20 feet in length and is adorned by four side windows. Rounding out the main level is a centrally located dining area and spacious living room with an elegant gas burning fireplace. The unfinished basement allows for adding 1,020 more finished square feet later, There is plenty of storage with the 3 car garage. This home backs up to a large pond-beautiful views! Brayburn is a stunning community with trees, wetlands, ponds, four miles of walking paths & a childrens park. Only a few miles from Maple Grove with all of its amenities and yet Brayburn is quiet and serene with views of nature.
Active
Special offer
$635,000
15048 116th Ave N, Osseo, MN 55369
4beds
4,354sqft
Single Family Residence
Built in 2025
10,018.8 Square Feet Lot
$627,800 Zestimate®
$146/sqft
$79/mo HOA
What's special
Massive center islandLuxurious finishesMain level studyOver-sized walk-in pantryBuilt in appliancesCentrally located dining area
Call: (763) 265-6553
- 31 days |
- 160 |
- 4 |
Zillow last checked: 7 hours ago
Listing updated: September 26, 2025 at 12:34pm
Listed by:
Sarah Elizabeth O'Meara 763-528-8771,
Weekley Homes, LLC
Source: NorthstarMLS as distributed by MLS GRID,MLS#: 6785030
Travel times
Schedule tour
Select your preferred tour type — either in-person or real-time video tour — then discuss available options with the builder representative you're connected with.
Open houses
Facts & features
Interior
Bedrooms & bathrooms
- Bedrooms: 4
- Bathrooms: 3
- Full bathrooms: 2
- 1/2 bathrooms: 1
Rooms
- Room types: Living Room, Dining Room, Kitchen, Bedroom 1, Bedroom 2, Bedroom 3, Bedroom 4, Flex Room
Bedroom 1
- Level: Upper
- Area: 210 Square Feet
- Dimensions: 15x14
Bedroom 2
- Level: Upper
- Area: 140 Square Feet
- Dimensions: 14x10
Bedroom 3
- Level: Upper
- Area: 144 Square Feet
- Dimensions: 12x12
Bedroom 4
- Level: Upper
- Area: 180 Square Feet
- Dimensions: 15x12
Dining room
- Level: Main
- Area: 180 Square Feet
- Dimensions: 12x15
Flex room
- Level: Main
- Area: 220 Square Feet
- Dimensions: 20x11
Kitchen
- Level: Main
- Area: 255 Square Feet
- Dimensions: 17x15
Living room
- Level: Main
- Area: 300 Square Feet
- Dimensions: 20x15
Heating
- Forced Air
Cooling
- Central Air
Appliances
- Included: Air-To-Air Exchanger, Cooktop, Dishwasher, Disposal, Exhaust Fan, Gas Water Heater, Microwave, Wall Oven
Features
- Basement: Drain Tiled,Concrete,Sump Pump,Unfinished,Walk-Out Access
- Number of fireplaces: 1
- Fireplace features: Gas, Living Room
Interior area
- Total structure area: 4,354
- Total interior livable area: 4,354 sqft
- Finished area above ground: 2,840
- Finished area below ground: 0
Property
Parking
- Total spaces: 3
- Parking features: Attached, Asphalt
- Attached garage spaces: 3
- Details: Garage Door Height (8)
Accessibility
- Accessibility features: None
Features
- Levels: Two
- Stories: 2
Lot
- Size: 10,018.8 Square Feet
- Dimensions: 140.93 x 70 x 140.93 x 70
Details
- Foundation area: 2191
- Parcel number: tbd
- Zoning description: Residential-Single Family
Construction
Type & style
- Home type: SingleFamily
- Property subtype: Single Family Residence
Materials
- Brick/Stone, Fiber Cement, Vinyl Siding
- Roof: Asphalt
Condition
- Age of Property: 0
- New construction: Yes
- Year built: 2025
Details
- Builder name: DAVID WEEKLEY HOMES
Utilities & green energy
- Gas: Natural Gas
- Sewer: City Sewer/Connected
- Water: City Water/Connected
Community & HOA
Community
- Subdivision: Brayburn Trails East - The Park Collection
HOA
- Has HOA: Yes
- Services included: Professional Mgmt, Trash, Shared Amenities
- HOA fee: $79 monthly
- HOA name: Cities Management
- HOA phone: 612-381-8600
Location
- Region: Osseo
Financial & listing details
- Price per square foot: $146/sqft
- Date on market: 9/8/2025
- Cumulative days on market: 25 days
- Date available: 08/14/2025
About the community
GolfCoursePondParkTrails
David Weekley Homes is now selling new homes in the Dayton, MN, community of Brayburn Trails East - The Park Collection! Here, you'll discover a variety of thoughtfully designed single-family homes situated on 70-foot homesites, and delight in a unique blend of country and city living. In Brayburn Trails East - The Park Collection, you'll enjoy the best in Design, Choice and Service from a Minneapolis/St. Paul home builder known for giving you more, along with:More than 75 acres of natural preserve; New Dayton city park within community coming summer 2025; The Dayton Greenway Corridor Trail System throughout the community; Quick access to Downtown Minneapolis, major commute routes, Minneapolis-Saint Paul International Airport and other Twin Cities communities; Nearby Maple Grove amenities; Proximity to Elm Creek Park Reserve, offering 4,900 acres of outdoor activities, including biking, cross country skiing, tubing, fishing and more
Up to $40,000 in savings*
Up to $40,000 in savings*. Offer valid October, 1, 2025 to January, 1, 2026.Source: David Weekley Homes

