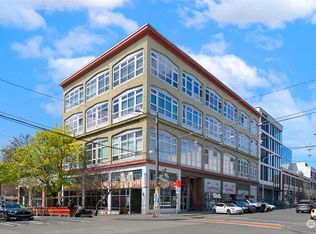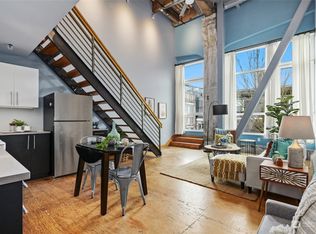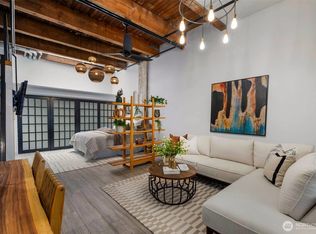Sold
Listed by:
Mary M. Petrie,
Coldwell Banker Bain
Bought with: Windermere Real Estate Co.
$985,000
1505 11th Avenue #201, Seattle, WA 98122
1beds
1,442sqft
Condominium
Built in 1913
-- sqft lot
$914,500 Zestimate®
$683/sqft
$3,691 Estimated rent
Home value
$914,500
$850,000 - $979,000
$3,691/mo
Zestimate® history
Loading...
Owner options
Explore your selling options
What's special
Built in 1913, originally as the Smyth Van & Storage building, a local developer turned the warehouse into 28 industrial-style lofts. Monique Lofts, #201 w/ 1442 sq ft features 20'+ ceilings, extensive use of old growth timber, steel & concrete. A full wall of windows brings loads of natural light, giving the feeling of living in a park. White walls & floors are the perfect canvas for showcasing your artwork. Open spaces on main floor make an easy flow for entertaining. The 2nd loft area & extra room off kitchen is perfect for home office or extra space for overnight guests. The kitchen is equipped for a chef; plenty of open shelving & work island. The full upper loft is the primary suite with stackable washer/dryer. Pike/Pine Corridor!
Zillow last checked: 8 hours ago
Listing updated: July 19, 2023 at 03:41pm
Listed by:
Mary M. Petrie,
Coldwell Banker Bain
Bought with:
Cory Egan, 137382
Windermere Real Estate Co.
Source: NWMLS,MLS#: 2069010
Facts & features
Interior
Bedrooms & bathrooms
- Bedrooms: 1
- Bathrooms: 2
- Full bathrooms: 1
- 3/4 bathrooms: 1
Primary bedroom
- Level: Second
Bathroom full
- Level: Second
Bathroom three quarter
- Level: Main
Den office
- Level: Main
Dining room
- Level: Main
Entry hall
- Level: Main
Other
- Level: Second
Kitchen without eating space
- Level: Main
Living room
- Level: Main
Utility room
- Level: Second
Heating
- Has Heating (Unspecified Type)
Cooling
- Other – See Remarks
Appliances
- Included: Dishwasher_, Dryer, Refrigerator_, StoveRange_, Washer, Dishwasher, Refrigerator, StoveRange, Water Heater Location: Central, Cooking-Gas, Dryer-Electric
- Laundry: Electric Dryer Hookup, Washer Hookup
Features
- Windows: Insulated Windows
- Has fireplace: No
Interior area
- Total structure area: 1,442
- Total interior livable area: 1,442 sqft
Property
Parking
- Total spaces: 2
- Parking features: Common Garage
- Garage spaces: 2
Features
- Levels: Two
- Stories: 2
- Entry location: Main
- Patio & porch: Cooking-Gas, Dryer-Electric, Washer
- Has view: Yes
- View description: City
Lot
- Features: Corner Lot, Curbs, Paved, Sidewalk
Details
- Parcel number: 5569660030
- Special conditions: Standard
Construction
Type & style
- Home type: Condo
- Architectural style: Loft
- Property subtype: Condominium
Materials
- Cement/Concrete, Stucco
- Roof: Torch Down
Condition
- Year built: 1913
- Major remodel year: 2002
Utilities & green energy
Green energy
- Energy efficient items: Insulated Windows
Community & neighborhood
Security
- Security features: Fire Sprinkler System
Community
- Community features: Elevator, Lobby Entrance
Location
- Region: Seattle
- Subdivision: Capitol Hill
HOA & financial
HOA
- HOA fee: $1,484 monthly
- Services included: Central Hot Water, Common Area Maintenance, Earthquake Insurance, Sewer, Water
- Association phone: 206-726-0878
Other
Other facts
- Listing terms: Cash Out,Conventional
- Cumulative days on market: 695 days
Price history
| Date | Event | Price |
|---|---|---|
| 7/19/2023 | Sold | $985,000-1%$683/sqft |
Source: | ||
| 6/20/2023 | Pending sale | $995,000$690/sqft |
Source: | ||
| 5/31/2023 | Listed for sale | $995,000+60.5%$690/sqft |
Source: | ||
| 3/24/2021 | Listing removed | -- |
Source: Owner | ||
| 12/19/2013 | Sold | $620,000+90.8%$430/sqft |
Source: Public Record | ||
Public tax history
| Year | Property taxes | Tax assessment |
|---|---|---|
| 2024 | $8,028 -3.8% | $865,000 -5.4% |
| 2023 | $8,344 +18% | $914,000 +5.9% |
| 2022 | $7,074 -3.3% | $863,000 +5.1% |
Find assessor info on the county website
Neighborhood: Capitol Hill
Nearby schools
GreatSchools rating
- 4/10Lowell Elementary SchoolGrades: PK-5Distance: 0.7 mi
- 7/10Edmonds S. Meany Middle SchoolGrades: 6-8Distance: 0.8 mi
- 8/10Garfield High SchoolGrades: 9-12Distance: 1 mi
Schools provided by the listing agent
- Elementary: Lowell
- Middle: Meany Mid
- High: Garfield High
Source: NWMLS. This data may not be complete. We recommend contacting the local school district to confirm school assignments for this home.

Get pre-qualified for a loan
At Zillow Home Loans, we can pre-qualify you in as little as 5 minutes with no impact to your credit score.An equal housing lender. NMLS #10287.
Sell for more on Zillow
Get a free Zillow Showcase℠ listing and you could sell for .
$914,500
2% more+ $18,290
With Zillow Showcase(estimated)
$932,790


