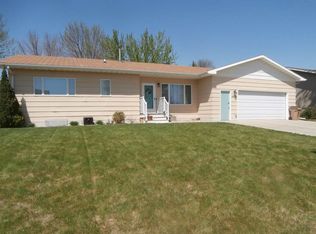Prime and Private Location! On the end of a street in SW Minot in Edison school district, this two story home has all the space you'd need. The .423 of an acre lot is large enough for you to build a detached garage/shop or have plenty of extra parking and very private with the back of the lot outlined by mature trees and a privacy fence. The main level of the home features a mud room off the entrance of the garage, a half bath right off the kitchen, an open concept kitchen, dining and family room. The wood burning fireplace in the family room gives a nice cozy feel on cold winter days. There is plenty of cabinet space in the kitchen and a bonus pantry for extra storage. At the top of the stairs is a landing space perfect for a little office set up or reading nook. There are three bedrooms upstairs including the master suite with a large walk in closet and private bathroom. There is a second full bath upstairs for the additional two bedrooms and a large laundry room. The basement features a rec room with optional bar/kitchenette area. A space for a playroom or in home gym, a storage/mechanical room, the fourth bedroom and a 3/4 bath. The 3 stall garage is heated, insulated and sheetrocked.
This property is off market, which means it's not currently listed for sale or rent on Zillow. This may be different from what's available on other websites or public sources.

