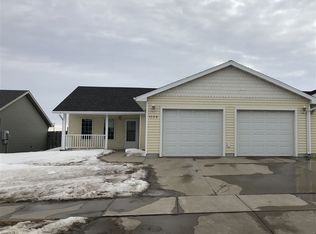Fantastic one story Townhome in the coveted SW part of Minot. There are no steps anywhere in this home so perfect for retirees or busy professionals. The main floor features a spacious kitchen with island, dining area big enough for a large table and hutch or buffet, nice sized living room with sliding door to covered patio, master bedroom with 3/4 bathroom (shower is a walk-in) and walk-in closet, 2nd bedroom and full bathroom with linen storage. The laundry room is also located on the main floor and has extra storage and very nice coat closet in the hallway just off the attached garage. You are going to love the large 25 X 26 garage which is insulated, sheet-rocked, heated, and has floor drain. The main living areas all have vaulted ceilings so really feels spacious and lots of canned lights to keep you happy on a dreary winters day. New carpet was installed throughout the home in 2018 and owner had the entire interior including ceiling repainted for a very neutral fresh look. Owner also added 8 inches of insulation in the attic for energy efficiency, ceiling fans in both bedrooms, additional lighting in kitchen, heat lamp in master bathroom, new screen door on sliding patio door, fencing upgrades, newly serviced and repaired sprinkler system for the lawn, upgraded the very nice sized yard and fencing, installed a cipher lock for the interior access door from the garage and many more improvements. You will love enjoying your covered patio off the back of the home on a lovely summer day and also coffee on your covered from porch. You cannot beat the location of this home just a block from the YMCA, minutes from the mall and many eating and shopping experiences, and the new hospital under construction. Call now for a showing this won't last long
This property is off market, which means it's not currently listed for sale or rent on Zillow. This may be different from what's available on other websites or public sources.

