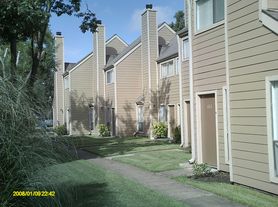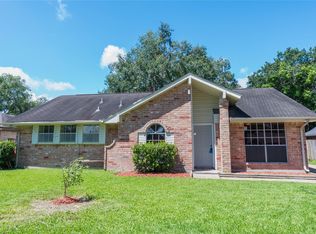Welcome home to this Dixie Woods Estates Gem! This 5 bedrooms, 3.5 Bath, 2 car garage home is situated on a large cul-de-sach lot with a sparkling POOL in a sought after neighborhood. Upon entry find a spacious formal dining across from a study/formal living or flex room. This home boasts a large family room w/soaring ceilings & a gaslog fireplace. This spacious kitchen has plenty of storage & a walk-in pantry. The gracious primary suite is located on main floor w/ a nice sized bathroom w/dual vanities. A second room on the main floor which can be converted into law suite or 6th bedroom. Upstairs discover 4 bedrooms, game room with 2 additional baths. Check out the amazing back yard w/ covered patio, pool & matures trees. Per landlord A/C unit replaced in September 2022. Enjoy 2 zoned A/C units with this home. This home is so close to shopping, dining, schools w/ easy access to Beltway 8 & I-45 for easy commute. Top rate A plus schools. No Flooding per landlord.
Copyright notice - Data provided by HAR.com 2022 - All information provided should be independently verified.
House for rent
$3,600/mo
1505 Ash Run Ct, Pearland, TX 77581
5beds
3,491sqft
Price may not include required fees and charges.
Singlefamily
Available now
-- Pets
Electric, ceiling fan
-- Laundry
2 Parking spaces parking
Natural gas, fireplace
What's special
Sparkling poolGaslog fireplaceMatures treesLarge cul-de-sach lotCovered patioFormal diningGame room
- 1 day |
- -- |
- -- |
Travel times
Facts & features
Interior
Bedrooms & bathrooms
- Bedrooms: 5
- Bathrooms: 4
- Full bathrooms: 3
- 1/2 bathrooms: 1
Rooms
- Room types: Breakfast Nook, Family Room, Pantry
Heating
- Natural Gas, Fireplace
Cooling
- Electric, Ceiling Fan
Appliances
- Included: Dishwasher, Disposal, Microwave, Oven, Range
Features
- Ceiling Fan(s), Primary Bed - 1st Floor, Split Plan, Walk-In Closet(s)
- Flooring: Carpet, Tile, Wood
- Has fireplace: Yes
Interior area
- Total interior livable area: 3,491 sqft
Property
Parking
- Total spaces: 2
- Parking features: Covered
- Details: Contact manager
Features
- Stories: 2
- Exterior features: 1 Living Area, Architecture Style: Traditional, Cul-De-Sac, Detached, Flooring: Wood, Formal Living, Gameroom Up, Garage Door Opener, Gas Log, Gunite, Heating: Gas, In Ground, Living Area - 1st Floor, Living/Dining Combo, Lot Features: Cul-De-Sac, Subdivided, Party Room, Patio/Deck, Primary Bed - 1st Floor, Spa, Split Plan, Subdivided, Utility Room, Walk-In Closet(s)
- Has private pool: Yes
Details
- Parcel number: 34671201400
Construction
Type & style
- Home type: SingleFamily
- Property subtype: SingleFamily
Condition
- Year built: 1996
Community & HOA
HOA
- Amenities included: Pool
Location
- Region: Pearland
Financial & listing details
- Lease term: Long Term,12 Months,Section 8
Price history
| Date | Event | Price |
|---|---|---|
| 10/27/2025 | Listed for rent | $3,600$1/sqft |
Source: | ||
| 5/7/2025 | Listing removed | $3,600$1/sqft |
Source: | ||
| 4/12/2025 | Listed for rent | $3,600$1/sqft |
Source: | ||
| 1/13/2023 | Sold | -- |
Source: Agent Provided | ||
| 12/12/2022 | Pending sale | $429,900$123/sqft |
Source: | ||

