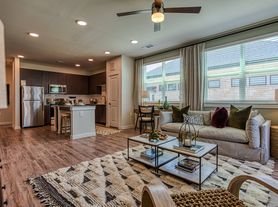Lodge Grandeur with Unbeatable Location! Experience the ultimate retreat where serenity meets unparalleled convenience. This magnificent, multi-level residence is a custom-built architectural masterpiece, successfully combining rustic charm with grand elegance just moments from I-75. This is more than a home; it's an immersive experience in luxury mountain living.
Step inside the grand entryway and be greeted by a space flooded with natural light and wrapped in beautiful, hand-finished and detailed woodwork. The heart of the home is a dramatic great room, anchored by a soaring two-story stone fireplace. Massive window walls frame million-dollar panoramic country views, offering a stunning vista from every corner of the home.
With a remarkable 7-bedroom, 5.5-bathroom layout, this residence offers abundant space for family and guests, all enriched with character and custom built-ins. The grand kitchen is a chef's delight, featuring a large center island and generous granite countertop space. The luxurious Master Suite offers a spa-like bath and a massive walk-in closet, and for ultimate relaxation, the home even includes its own sauna room.
Enjoy an unparalleled connection to nature from the expansive wrap-around balcony and covered deck, both designed to maximize the breathtaking views. This must-see home is completed with a striking circle driveway and an oversized 3-car attached garage, offering all the modern luxuries you desire within a truly unique, nature-inspired sanctuary.
House for rent
Accepts Zillow applications
$7,000/mo
1505 Bourland Bnd, Celina, TX 75009
7beds
7,897sqft
Price may not include required fees and charges.
Single family residence
Available now
Cats, small dogs OK
Central air
Hookups laundry
Attached garage parking
-- Heating
What's special
Soaring two-story stone fireplaceGrand entrywayMassive window wallsCircle drivewayExpansive wrap-around balconyCustom built-insPanoramic country views
- 7 days |
- -- |
- -- |
Travel times
Facts & features
Interior
Bedrooms & bathrooms
- Bedrooms: 7
- Bathrooms: 6
- Full bathrooms: 5
- 1/2 bathrooms: 1
Cooling
- Central Air
Appliances
- Included: Microwave, Oven, WD Hookup
- Laundry: Hookups
Features
- WD Hookup, Walk In Closet
- Flooring: Carpet, Hardwood, Tile
Interior area
- Total interior livable area: 7,897 sqft
Property
Parking
- Parking features: Attached
- Has attached garage: Yes
- Details: Contact manager
Features
- Exterior features: Walk In Closet
Details
- Parcel number: R638900000401
Construction
Type & style
- Home type: SingleFamily
- Property subtype: Single Family Residence
Community & HOA
Location
- Region: Celina
Financial & listing details
- Lease term: 1 Year
Price history
| Date | Event | Price |
|---|---|---|
| 10/24/2025 | Listed for rent | $7,000$1/sqft |
Source: Zillow Rentals | ||

