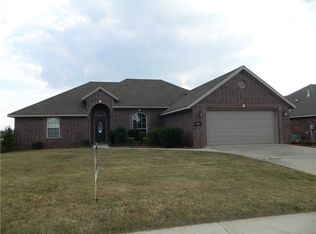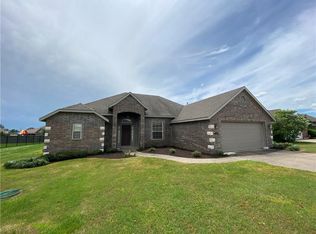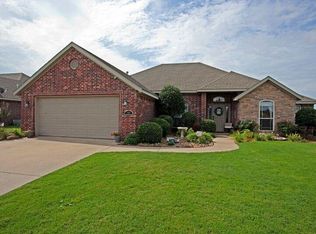Welcome Home to your new 3 Bedroom 2 Bathroom home that sits in a well sought after subdivision. This house has a large open living area with beautiful granite counter tops and crown molding. The back yard is great for entertaining, the community pool and playground are just around the corner! This Home is eligible for an R.D. Loan!!
This property is off market, which means it's not currently listed for sale or rent on Zillow. This may be different from what's available on other websites or public sources.



