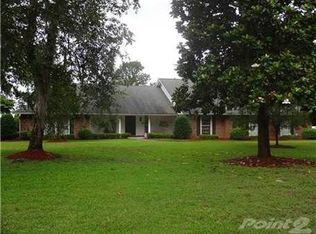Sold for $1,100,000 on 06/26/24
$1,100,000
1505 Cedar Grove Plantation Drive, Savannah, GA 31419
6beds
5,142sqft
Single Family Residence
Built in 1972
1.88 Acres Lot
$-- Zestimate®
$214/sqft
$5,385 Estimated rent
Home value
Not available
Estimated sales range
Not available
$5,385/mo
Zestimate® history
Loading...
Owner options
Explore your selling options
What's special
Indulge in the epitome of coastal living at this 6 bed, 4.5 bath Southern estate, a breathtaking haven adorned with Savannah Gray Brick and nestled on nearly 2 acres of waterfront bliss. Prepare to be captivated by the panoramic water views that grace the main living area along with vaulted ceilings that exude a sense of grandeur. The gourmet kitchen is a culinary masterpiece boasting sleek quartz countertops, superb gas range, and even a wine cooler. Enjoy magnificient water views as you retreat to the expansive owner's suite featuring a private bath with large soaking tub and a beautiful walk-in shower. Relax on the spacious back porch or take a dip in the pool, surrounded by lush greenery and the gentle sounds of nature. For those enchanted by the water, a private dock awaits, providing a gateway to maritime adventures and breathtaking sunsets. Enjoy a convenient location just 5 mins from Country Day, 10 mins to Coffee Bluff Marina, and close by hospitals, restaurants, and shopping.
Zillow last checked: 8 hours ago
Listing updated: June 27, 2024 at 04:59am
Listed by:
Kristin Brown 912-844-2579,
Keller Williams Coastal Area P
Bought with:
Nicholas Oliver, 377482
Keller Williams Coastal Area P
Source: Hive MLS,MLS#: 301520
Facts & features
Interior
Bedrooms & bathrooms
- Bedrooms: 6
- Bathrooms: 5
- Full bathrooms: 4
- 1/2 bathrooms: 1
Heating
- Central, Electric
Cooling
- Central Air, Electric
Appliances
- Included: Some Gas Appliances, Cooktop, Dishwasher, Electric Water Heater, Oven, Plumbed For Ice Maker, Range Hood, Self Cleaning Oven, Wine Cooler
- Laundry: Laundry Room, Washer Hookup, Dryer Hookup
Features
- Built-in Features, Breakfast Area, Cathedral Ceiling(s), Double Vanity, Entrance Foyer, High Ceilings, Jetted Tub, Kitchen Island, Main Level Primary, Primary Suite, Pantry, Pull Down Attic Stairs, Recessed Lighting, Split Bedrooms, Separate Shower, Vaulted Ceiling(s)
- Windows: Double Pane Windows
- Number of fireplaces: 3
- Fireplace features: Factory Built, Family Room, Free Standing, Gas, Living Room, Other, Wood Burning Stove
Interior area
- Total interior livable area: 5,142 sqft
Property
Parking
- Total spaces: 2
- Parking features: Attached, Garage Door Opener
- Garage spaces: 2
Features
- Patio & porch: Porch, Balcony, Deck, Front Porch
- Exterior features: Balcony, Deck, Dock
- Pool features: In Ground
- Has view: Yes
- View description: Marsh, Creek/Stream
- Has water view: Yes
- Water view: Marsh,Creek/Stream
- Waterfront features: Creek
Lot
- Size: 1.88 Acres
- Features: Sloped
- Topography: Sloping
Details
- Parcel number: 2077601005
- Zoning: R1
- Zoning description: Single Family
- Special conditions: Standard
Construction
Type & style
- Home type: SingleFamily
- Architectural style: Traditional
- Property subtype: Single Family Residence
Materials
- Brick, Wood Siding
- Foundation: Slab
- Roof: Composition
Condition
- Year built: 1972
Utilities & green energy
- Electric: 220 Volts
- Sewer: Public Sewer
- Water: Public
- Utilities for property: Cable Available, Underground Utilities
Green energy
- Energy efficient items: Windows
Community & neighborhood
Community
- Community features: Curbs, Gutter(s)
Location
- Region: Savannah
Other
Other facts
- Listing agreement: Exclusive Right To Sell
- Listing terms: Cash,Conventional
- Road surface type: Asphalt
Price history
| Date | Event | Price |
|---|---|---|
| 6/26/2024 | Sold | $1,100,000-8.3%$214/sqft |
Source: | ||
| 6/4/2024 | Pending sale | $1,200,000$233/sqft |
Source: | ||
| 5/9/2024 | Price change | $1,200,000-2%$233/sqft |
Source: | ||
| 4/26/2024 | Price change | $1,225,000-5.7%$238/sqft |
Source: | ||
| 4/8/2024 | Price change | $1,299,000-2%$253/sqft |
Source: | ||
Public tax history
| Year | Property taxes | Tax assessment |
|---|---|---|
| 2016 | $8,583 +9.8% | $210,640 -0.9% |
| 2015 | $7,816 -47.9% | $212,640 -21.3% |
| 2014 | $14,988 | $270,120 -12.5% |
Find assessor info on the county website
Neighborhood: Windsor Forest
Nearby schools
GreatSchools rating
- 4/10Windsor Forest Elementary SchoolGrades: PK-5Distance: 1.2 mi
- 3/10Southwest Middle SchoolGrades: 6-8Distance: 6.6 mi
- 3/10Windsor Forest High SchoolGrades: PK,9-12Distance: 1.1 mi
Schools provided by the listing agent
- Elementary: Windsor Forest
- Middle: Southwest
- High: Windsor Forest
Source: Hive MLS. This data may not be complete. We recommend contacting the local school district to confirm school assignments for this home.

Get pre-qualified for a loan
At Zillow Home Loans, we can pre-qualify you in as little as 5 minutes with no impact to your credit score.An equal housing lender. NMLS #10287.
