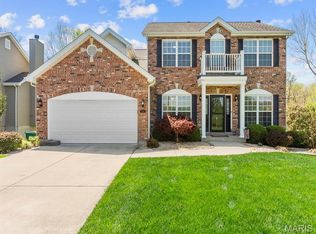Closed
Listing Provided by:
Janell M Schmittling 618-444-6141,
Homes By Janell
Bought with: Re/Max Signature Properties
$411,000
1505 Cedar Ridge Dr, O Fallon, IL 62269
4beds
3,100sqft
Single Family Residence
Built in 2003
10,018.8 Square Feet Lot
$414,700 Zestimate®
$133/sqft
$2,953 Estimated rent
Home value
$414,700
$369,000 - $464,000
$2,953/mo
Zestimate® history
Loading...
Owner options
Explore your selling options
What's special
Step into style and comfort with this stunning 2-story home nestled on a wooded walkout lot, offering privacy and scenic views. From the eye-catching curb appeal to the thoughtful layout, this home blends timeless charm with modern touches. Off the foyer, you’ll find a formal dining room and a versatile home office or study—perfect for remote work or quiet reading. The spacious family room is filled with natural light and anchored by a cozy fireplace with custom built-in shelving, opening seamlessly to the kitchen and breakfast area.
The kitchen is designed for both function and flair, featuring stainless steel appliances, a center island, and a casual dining space that leads to a low-maintenance deck with a lovely pergola—ideal for relaxing or entertaining.
Upstairs, the luxurious primary suite offers a spa-like retreat with a walk-in shower, soaking tub, double vanities, and a generous walk-in closet. The additional bedrooms are all well-sized with excellent storage.
The partially finished walkout basement adds even more space with a recreation room, full bath, and the potential for a fifth bedroom or flex space.
Located just minutes from Scott AFB, I-64, shopping, and dining—this home is a must-see! Easy to tour and a joy to show.
Zillow last checked: 8 hours ago
Listing updated: September 18, 2025 at 08:07am
Listing Provided by:
Janell M Schmittling 618-444-6141,
Homes By Janell
Bought with:
Karen L Cornell, 475122278
Re/Max Signature Properties
Source: MARIS,MLS#: 25051758 Originating MLS: Southwestern Illinois Board of REALTORS
Originating MLS: Southwestern Illinois Board of REALTORS
Facts & features
Interior
Bedrooms & bathrooms
- Bedrooms: 4
- Bathrooms: 4
- Full bathrooms: 3
- 1/2 bathrooms: 1
- Main level bathrooms: 1
Heating
- Forced Air
Cooling
- Ceiling Fan(s)
Features
- Basement: Partially Finished
- Number of fireplaces: 1
- Fireplace features: Gas
Interior area
- Total structure area: 3,100
- Total interior livable area: 3,100 sqft
- Finished area above ground: 2,750
- Finished area below ground: 350
Property
Parking
- Total spaces: 2
- Parking features: Garage - Attached
- Attached garage spaces: 2
Features
- Levels: Two
Lot
- Size: 10,018 sqft
- Features: Back Yard, Private, Wooded
Details
- Parcel number: 0420.0213023
- Special conditions: Standard
Construction
Type & style
- Home type: SingleFamily
- Architectural style: Traditional
- Property subtype: Single Family Residence
Materials
- Brick, Vinyl Siding
Condition
- Year built: 2003
Utilities & green energy
- Sewer: Public Sewer
- Utilities for property: Cable Available, Electricity Available
Community & neighborhood
Location
- Region: O Fallon
- Subdivision: Enclave/Winding Creek
Other
Other facts
- Listing terms: Cash,Conventional,FHA
Price history
| Date | Event | Price |
|---|---|---|
| 9/17/2025 | Sold | $411,000+5.4%$133/sqft |
Source: | ||
| 8/4/2025 | Contingent | $389,900$126/sqft |
Source: | ||
| 8/1/2025 | Listed for sale | $389,900+44.5%$126/sqft |
Source: | ||
| 5/18/2018 | Sold | $269,900$87/sqft |
Source: | ||
| 4/4/2018 | Pending sale | $269,900$87/sqft |
Source: RE/MAX Preferred #18015731 Report a problem | ||
Public tax history
| Year | Property taxes | Tax assessment |
|---|---|---|
| 2023 | $7,110 +6.3% | $99,838 +8.8% |
| 2022 | $6,686 +3.3% | $91,788 +4.9% |
| 2021 | $6,470 +0.8% | $87,501 +2.1% |
Find assessor info on the county website
Neighborhood: 62269
Nearby schools
GreatSchools rating
- 10/10Estelle Kampmeyer Elementary SchoolGrades: PK-5Distance: 1.1 mi
- 6/10Amelia V Carriel Jr High SchoolGrades: 6-8Distance: 0.7 mi
- 7/10O'Fallon High SchoolGrades: 9-12Distance: 1.9 mi
Schools provided by the listing agent
- Elementary: Ofallon Dist 90
- Middle: Ofallon Dist 90
- High: Ofallon
Source: MARIS. This data may not be complete. We recommend contacting the local school district to confirm school assignments for this home.
Get a cash offer in 3 minutes
Find out how much your home could sell for in as little as 3 minutes with a no-obligation cash offer.
Estimated market value$414,700
Get a cash offer in 3 minutes
Find out how much your home could sell for in as little as 3 minutes with a no-obligation cash offer.
Estimated market value
$414,700
