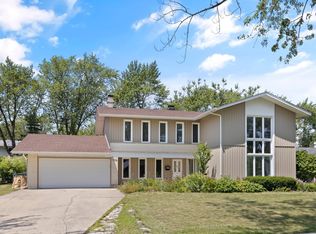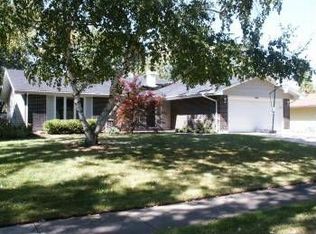Closed
$515,000
1505 Chartwell Rd, Schaumburg, IL 60195
3beds
1,748sqft
Single Family Residence
Built in 1969
10,010 Square Feet Lot
$516,300 Zestimate®
$295/sqft
$3,112 Estimated rent
Home value
$516,300
$465,000 - $573,000
$3,112/mo
Zestimate® history
Loading...
Owner options
Explore your selling options
What's special
One of a kind!! Freshly painted and meticulously maintained ranch features finished basement with bath in sought after Churchill neighborhood. Light, bright, open concept floorplan is excellent for everyday and for entertaining. The seller has updated and upgraded with quality finishes both inside AND outside the house so there's absolutely nothing to do but unpack! Beautiful LVT flooring installed in living areas (2019) and the house has Pella windows with custom blinds throughout. Kitchen features granite counters, stainless appliances, breakfast bar and loads of storage--New dishwasher 2024. Adjacent family room has recessed lighting and skylights as well as a cozy stone fireplace. Master suite with updated private bath. Brand new carpet in all bedrooms! Downstairs basement recreation room has it's own bath and cedar closet. Outside upgrades include new concrete 3 car driveway in 2019, New roof, skylights and solar tubes in 2019 as well as gutters, downspouts and leaf guards. Heated garage with new door in 2021. High efficiency furnace and A/C (2014) sump pump with back up battery, new ejector pump 2023. 50 gallon hot water tank installed 2021. Great location close to Excellent District 54 and 211 Schools, as well as parks, stores and expressway. Seller can close quickly, dont miss this one!!
Zillow last checked: 8 hours ago
Listing updated: October 18, 2025 at 02:09am
Listing courtesy of:
Elaine Specha 847-312-6679,
Berkshire Hathaway HomeServices American Heritage
Bought with:
Kathleen Colliander
eXp Realty - Geneva
Source: MRED as distributed by MLS GRID,MLS#: 12449842
Facts & features
Interior
Bedrooms & bathrooms
- Bedrooms: 3
- Bathrooms: 3
- Full bathrooms: 3
Primary bedroom
- Features: Flooring (Carpet), Window Treatments (All, Blinds), Bathroom (Full)
- Level: Main
- Area: 176 Square Feet
- Dimensions: 16X11
Bedroom 2
- Features: Flooring (Carpet), Window Treatments (All, Blinds)
- Level: Main
- Area: 140 Square Feet
- Dimensions: 14X10
Bedroom 3
- Features: Flooring (Carpet), Window Treatments (All, Blinds)
- Level: Main
- Area: 100 Square Feet
- Dimensions: 10X10
Dining room
- Features: Flooring (Wood Laminate), Window Treatments (Blinds)
- Level: Main
- Area: 121 Square Feet
- Dimensions: 11X11
Family room
- Features: Flooring (Wood Laminate), Window Treatments (Blinds)
- Level: Main
- Area: 260 Square Feet
- Dimensions: 20X13
Kitchen
- Features: Kitchen (Eating Area-Breakfast Bar), Flooring (Wood Laminate)
- Level: Main
- Area: 99 Square Feet
- Dimensions: 11X9
Laundry
- Features: Flooring (Wood Laminate)
- Level: Main
- Area: 96 Square Feet
- Dimensions: 12X8
Living room
- Features: Flooring (Wood Laminate), Window Treatments (Blinds)
- Level: Main
- Area: 221 Square Feet
- Dimensions: 17X13
Recreation room
- Features: Flooring (Carpet)
- Level: Basement
- Area: 336 Square Feet
- Dimensions: 28X12
Heating
- Natural Gas
Cooling
- Central Air
Appliances
- Included: Range, Microwave, Dishwasher, Refrigerator, Washer, Dryer, Disposal, Humidifier
- Laundry: Main Level
Features
- 1st Floor Full Bath
- Flooring: Laminate
- Doors: Sliding Glass Door(s)
- Windows: Skylight(s), Blinds, Window Treatments
- Basement: Finished,Crawl Space,Partial
- Number of fireplaces: 1
- Fireplace features: Gas Starter, Family Room
Interior area
- Total structure area: 0
- Total interior livable area: 1,748 sqft
Property
Parking
- Total spaces: 2
- Parking features: Concrete, Garage Door Opener, Heated Garage, On Site, Garage Owned, Attached, Garage
- Attached garage spaces: 2
- Has uncovered spaces: Yes
Accessibility
- Accessibility features: No Interior Steps, Disability Access
Features
- Stories: 1
- Patio & porch: Patio
Lot
- Size: 10,010 sqft
- Dimensions: 130x77
Details
- Parcel number: 07093050140000
- Special conditions: List Broker Must Accompany
- Other equipment: Ceiling Fan(s), Sump Pump, Backup Sump Pump;
Construction
Type & style
- Home type: SingleFamily
- Architectural style: Ranch
- Property subtype: Single Family Residence
Materials
- Brick, Cedar
Condition
- New construction: No
- Year built: 1969
Utilities & green energy
- Sewer: Public Sewer
- Water: Lake Michigan
Community & neighborhood
Location
- Region: Schaumburg
- Subdivision: Churchill
Other
Other facts
- Listing terms: Conventional
- Ownership: Fee Simple
Price history
| Date | Event | Price |
|---|---|---|
| 10/17/2025 | Sold | $515,000+5.1%$295/sqft |
Source: | ||
| 9/26/2025 | Contingent | $489,900$280/sqft |
Source: | ||
| 9/24/2025 | Listed for sale | $489,900+53.1%$280/sqft |
Source: | ||
| 8/31/2018 | Sold | $320,000-1.5%$183/sqft |
Source: | ||
| 7/5/2018 | Pending sale | $325,000$186/sqft |
Source: RE/MAX Suburban #10002205 Report a problem | ||
Public tax history
| Year | Property taxes | Tax assessment |
|---|---|---|
| 2023 | $8,133 +3.8% | $35,000 |
| 2022 | $7,835 +53.5% | $35,000 +53.2% |
| 2021 | $5,106 -0.7% | $22,840 |
Find assessor info on the county website
Neighborhood: 60195
Nearby schools
GreatSchools rating
- 6/10Winston Churchill Elementary SchoolGrades: K-6Distance: 0.1 mi
- 9/10Dwight D Eisenhower Junior High SchoolGrades: 7-8Distance: 0.7 mi
- 10/10Hoffman Estates High SchoolGrades: 9-12Distance: 0.3 mi
Schools provided by the listing agent
- Elementary: Winston Churchill Elementary Sch
- Middle: Eisenhower Junior High School
- High: Hoffman Estates High School
- District: 54
Source: MRED as distributed by MLS GRID. This data may not be complete. We recommend contacting the local school district to confirm school assignments for this home.
Get a cash offer in 3 minutes
Find out how much your home could sell for in as little as 3 minutes with a no-obligation cash offer.
Estimated market value$516,300
Get a cash offer in 3 minutes
Find out how much your home could sell for in as little as 3 minutes with a no-obligation cash offer.
Estimated market value
$516,300

