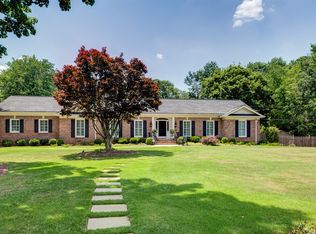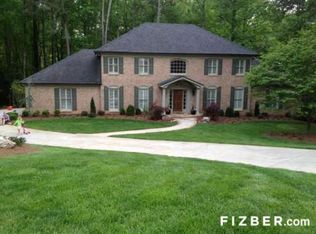Closed
$1,025,000
1505 Chevron Way, Sandy Springs, GA 30350
4beds
5,791sqft
Single Family Residence, Residential
Built in 1972
1 Acres Lot
$1,139,000 Zestimate®
$177/sqft
$5,790 Estimated rent
Home value
$1,139,000
$1.04M - $1.26M
$5,790/mo
Zestimate® history
Loading...
Owner options
Explore your selling options
What's special
Meticulously maintained landmark Sandy Springs Estate on 1 acre. Primary on main with three additional oversized bedrooms up and finished daylight terrace level. This expansive property features a walkout yard with extensive high end hardscape and landscape. Covered veranda, bermuda sod lawn, numerous walkways, rock walls, patios and other destinations inside the fully fenced yard with ideal pool site. Do not miss the iconic redwood tree that anchors all the gorgeous fauna. Custom double entry doors, two story foyer flooded with light. Formal living room would be ideal home office. Formal dining room. Separate den with fireplace and wet bar opens to large, airy sunroom. Updated mechanicals, extensive landscape lighting, full irrigation system, backup generator. Opportunity knocks!
Zillow last checked: 8 hours ago
Listing updated: May 14, 2024 at 04:15pm
Listing Provided by:
Todd Williams,
Ansley Real Estate | Christie's International Real Estate 404-754-1458
Bought with:
Angela Cashion, 366979
Atlanta Fine Homes Sotheby's International
Source: FMLS GA,MLS#: 7285418
Facts & features
Interior
Bedrooms & bathrooms
- Bedrooms: 4
- Bathrooms: 5
- Full bathrooms: 4
- 1/2 bathrooms: 1
- Main level bathrooms: 1
- Main level bedrooms: 1
Primary bedroom
- Features: Double Master Bedroom, Master on Main
- Level: Double Master Bedroom, Master on Main
Bedroom
- Features: Double Master Bedroom, Master on Main
Primary bathroom
- Features: Double Vanity, Separate Tub/Shower
Dining room
- Features: Separate Dining Room
Kitchen
- Features: Breakfast Bar, Breakfast Room, Cabinets White, Solid Surface Counters
Heating
- Central, Forced Air, Natural Gas
Cooling
- Central Air, Zoned
Appliances
- Included: Dishwasher, Disposal, Double Oven, Gas Cooktop, Gas Water Heater, Refrigerator
- Laundry: Laundry Room, Main Level
Features
- Bookcases, Double Vanity, Entrance Foyer 2 Story, Walk-In Closet(s), Wet Bar
- Flooring: Carpet, Hardwood
- Windows: Insulated Windows, Plantation Shutters, Skylight(s)
- Basement: Daylight,Exterior Entry,Finished,Finished Bath,Interior Entry,Walk-Out Access
- Number of fireplaces: 2
- Fireplace features: Basement, Family Room, Gas Log, Masonry
- Common walls with other units/homes: No Common Walls
Interior area
- Total structure area: 5,791
- Total interior livable area: 5,791 sqft
Property
Parking
- Total spaces: 2
- Parking features: Garage, Garage Faces Side, Kitchen Level
- Garage spaces: 2
Accessibility
- Accessibility features: None
Features
- Levels: Two
- Stories: 2
- Patio & porch: Covered, Front Porch, Patio
- Exterior features: Awning(s), Garden, Lighting, Private Yard, Rain Gutters, No Dock
- Pool features: None
- Spa features: None
- Fencing: Back Yard,Fenced
- Has view: Yes
- View description: Other
- Waterfront features: None
- Body of water: None
Lot
- Size: 1.00 Acres
- Features: Back Yard
Details
- Additional structures: Gazebo, Outbuilding, Shed(s)
- Parcel number: 06 035200020033
- Other equipment: Generator, Intercom, Irrigation Equipment
- Horse amenities: None
Construction
Type & style
- Home type: SingleFamily
- Architectural style: Traditional
- Property subtype: Single Family Residence, Residential
Materials
- Brick 4 Sides, Frame
- Foundation: Block
- Roof: Composition
Condition
- Resale
- New construction: No
- Year built: 1972
Utilities & green energy
- Electric: 110 Volts, 220 Volts, Generator
- Sewer: Septic Tank
- Water: Public
- Utilities for property: Cable Available, Electricity Available, Natural Gas Available, Phone Available, Water Available
Green energy
- Energy efficient items: Thermostat, Windows
- Energy generation: None
Community & neighborhood
Security
- Security features: Secured Garage/Parking, Security System Owned, Smoke Detector(s)
Community
- Community features: Country Club, Near Shopping, Street Lights
Location
- Region: Sandy Springs
- Subdivision: Chaparral Estates
HOA & financial
HOA
- Has HOA: Yes
- HOA fee: $250 annually
Other
Other facts
- Road surface type: Asphalt
Price history
| Date | Event | Price |
|---|---|---|
| 11/13/2023 | Sold | $1,025,000-2.4%$177/sqft |
Source: | ||
| 10/19/2023 | Pending sale | $1,050,000$181/sqft |
Source: | ||
| 10/14/2023 | Contingent | $1,050,000$181/sqft |
Source: | ||
| 10/6/2023 | Listed for sale | $1,050,000$181/sqft |
Source: | ||
Public tax history
| Year | Property taxes | Tax assessment |
|---|---|---|
| 2024 | $8,418 +77.1% | $406,080 +40% |
| 2023 | $4,754 -10.8% | $290,000 |
| 2022 | $5,327 +1.1% | $290,000 +41% |
Find assessor info on the county website
Neighborhood: 30350
Nearby schools
GreatSchools rating
- 6/10Dunwoody Springs Elementary SchoolGrades: PK-5Distance: 1.6 mi
- 5/10Sandy Springs Charter Middle SchoolGrades: 6-8Distance: 2.3 mi
- 6/10North Springs Charter High SchoolGrades: 9-12Distance: 2.8 mi
Schools provided by the listing agent
- Elementary: Dunwoody Springs
- Middle: Sandy Springs
- High: North Springs
Source: FMLS GA. This data may not be complete. We recommend contacting the local school district to confirm school assignments for this home.
Get a cash offer in 3 minutes
Find out how much your home could sell for in as little as 3 minutes with a no-obligation cash offer.
Estimated market value
$1,139,000
Get a cash offer in 3 minutes
Find out how much your home could sell for in as little as 3 minutes with a no-obligation cash offer.
Estimated market value
$1,139,000

