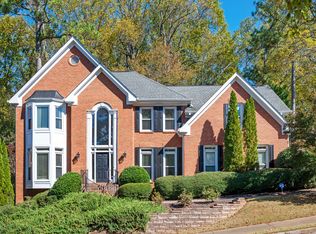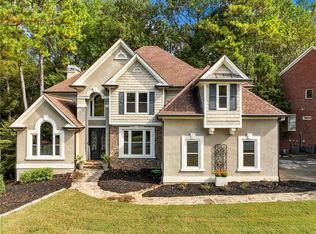Beautiful 4 sided brick home recently renovated in Park Glenn, a swim/tennis community. New hardwoods, carpet, all new bathrooms and updated kitchen. Neutral paint color throughout. Enjoy the extra space of a side entry 3 car garage and partially finished basement. Relax on the extended covered deck, great for entertaining! Open floor plan, front and rear stairways, 4 spacious bedrooms upstairs and 3 full bathrooms. Conveniently located across from clubhouse, pool and tennis courts. Walk to Webb Bridge Middle School and Webb Bridge Park! Minutes to 400 and Avalon. Great North Fulton location and top school district!
This property is off market, which means it's not currently listed for sale or rent on Zillow. This may be different from what's available on other websites or public sources.

