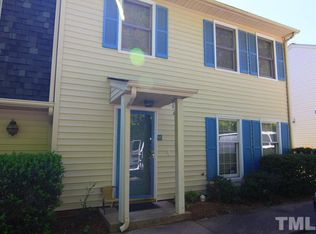End unit Townhome with 2 Master suites, one on the main level and one on the second level. Master bedroom on the second level could be converted back to 2 bedrooms. Hardwood floors in the main living area and a wood burning fireplace. The two story great room makes an already good sized unit feel even more spacious. Close to the South Point Mall, UNC, Duke, RTP and RDU.
This property is off market, which means it's not currently listed for sale or rent on Zillow. This may be different from what's available on other websites or public sources.
