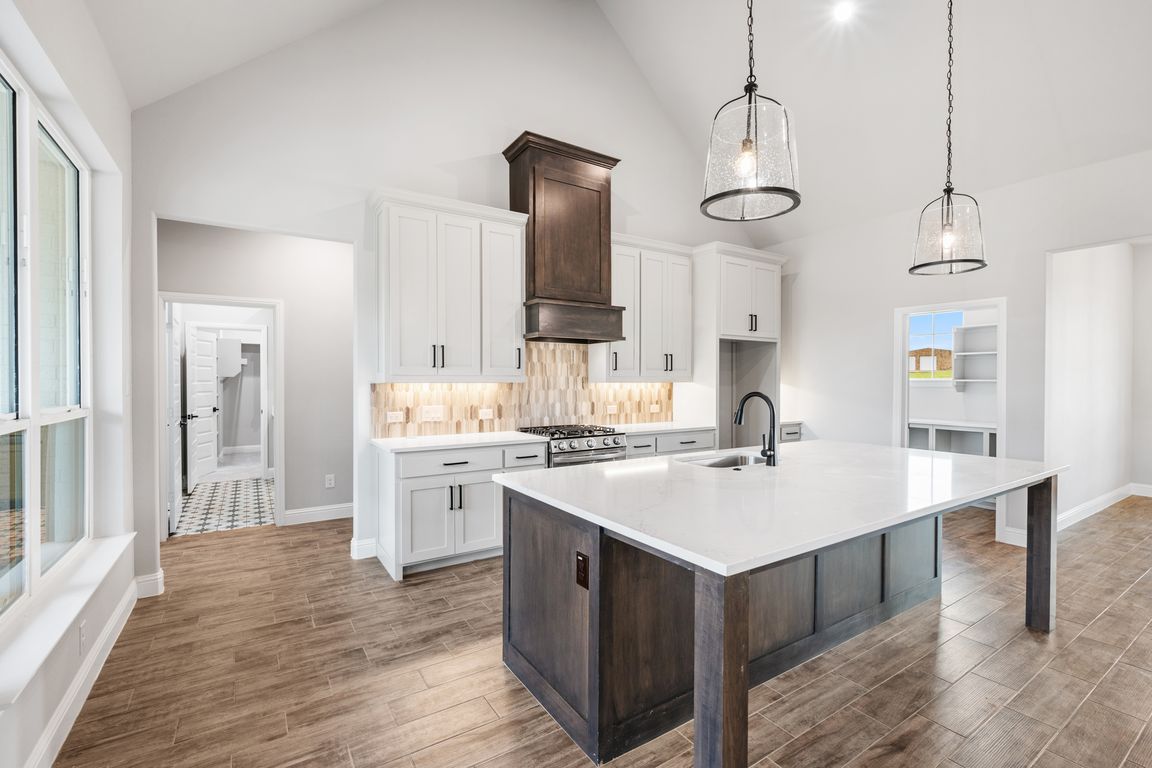
For sale
$597,000
4beds
2,400sqft
1505 County Road 2027, Glen Rose, TX 76043
4beds
2,400sqft
Single family residence
Built in 2025
2.01 Acres
2 Attached garage spaces
$249 price/sqft
$200 annually HOA fee
What's special
Expansive windowsEast-facing back patioSleek quartz countertopsSpacious walk-in closetSoaking tubSoaring cathedral ceilingsGourmet kitchen
This beautifully crafted new construction home sits on 2 acres in the highly desirable Oak View Ranch subdivision and within the acclaimed Glen Rose ISD. Offering 2,400 square feet of thoughtfully designed living space, this 4-bedroom, 3-bath home features a split floor plan ideal for both privacy and functionality. Step inside and ...
- 41 days
- on Zillow |
- 1,505 |
- 108 |
Source: NTREIS,MLS#: 21006404
Travel times
Living Room
Kitchen
Primary Bedroom
Zillow last checked: 7 hours ago
Listing updated: August 23, 2025 at 10:13am
Listed by:
Brooke Reinig 0784634 817-776-6769,
Local Realty Agency Fort Worth 214-556-7073
Source: NTREIS,MLS#: 21006404
Facts & features
Interior
Bedrooms & bathrooms
- Bedrooms: 4
- Bathrooms: 3
- Full bathrooms: 3
Primary bedroom
- Features: Ceiling Fan(s)
- Level: First
- Dimensions: 13 x 16
Bedroom
- Features: Ceiling Fan(s)
- Level: First
- Dimensions: 11 x 12
Bedroom
- Features: Ceiling Fan(s)
- Level: First
- Dimensions: 12 x 12
Bedroom
- Features: Ceiling Fan(s)
- Level: First
- Dimensions: 12 x 11
Primary bathroom
- Features: Built-in Features, Dual Sinks, En Suite Bathroom, Solid Surface Counters, Separate Shower
- Level: First
- Dimensions: 12 x 10
Dining room
- Level: First
- Dimensions: 11 x 11
Kitchen
- Features: Built-in Features, Butler's Pantry, Eat-in Kitchen, Kitchen Island, Solid Surface Counters, Walk-In Pantry
- Level: First
- Dimensions: 20 x 12
Laundry
- Features: Built-in Features
- Level: First
- Dimensions: 8 x 8
Living room
- Features: Ceiling Fan(s), Fireplace
- Level: First
- Dimensions: 20 x 18
Heating
- Central, Electric
Cooling
- Central Air, Electric
Appliances
- Included: Built-In Gas Range, Dishwasher, Electric Oven, Electric Water Heater, Disposal
- Laundry: Washer Hookup, Electric Dryer Hookup, Laundry in Utility Room
Features
- Chandelier, Cathedral Ceiling(s), Decorative/Designer Lighting Fixtures, Double Vanity, Kitchen Island, Open Floorplan, Pantry, Vaulted Ceiling(s), Walk-In Closet(s)
- Flooring: Carpet, Ceramic Tile
- Has basement: No
- Number of fireplaces: 1
- Fireplace features: Stone, Wood Burning
Interior area
- Total interior livable area: 2,400 sqft
Video & virtual tour
Property
Parking
- Total spaces: 2
- Parking features: Driveway, Garage Faces Front, Garage, Kitchen Level, Off Street
- Attached garage spaces: 2
- Has uncovered spaces: Yes
Features
- Levels: One
- Stories: 1
- Patio & porch: Rear Porch, Covered, Front Porch
- Pool features: None
Lot
- Size: 2.01 Acres
- Features: Acreage, Few Trees
- Residential vegetation: Grassed
Details
- Parcel number: 49320
Construction
Type & style
- Home type: SingleFamily
- Architectural style: Detached
- Property subtype: Single Family Residence
Materials
- Brick
- Foundation: Slab
- Roof: Asphalt
Condition
- Year built: 2025
Utilities & green energy
- Sewer: Aerobic Septic, Private Sewer, Septic Tank
- Utilities for property: Municipal Utilities, Sewer Available, Septic Available, Underground Utilities, Water Available
Community & HOA
Community
- Subdivision: Oak View Ranch Ph 1
HOA
- Has HOA: Yes
- Services included: Association Management
- HOA fee: $200 annually
- HOA name: Oakview Ranch HOA
- HOA phone: 214-536-9101
Location
- Region: Glen Rose
Financial & listing details
- Price per square foot: $249/sqft
- Tax assessed value: $80,400
- Annual tax amount: $1,095
- Date on market: 7/20/2025