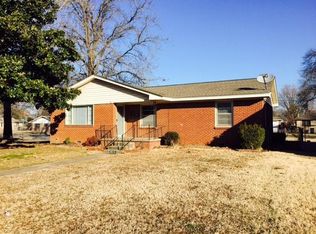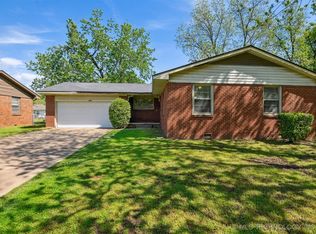Sold for $186,250 on 03/28/25
$186,250
1505 E 54th Pl S, Tulsa, OK 74105
3beds
1,430sqft
Single Family Residence
Built in 1955
8,407.08 Square Feet Lot
$187,800 Zestimate®
$130/sqft
$1,684 Estimated rent
Home value
$187,800
$177,000 - $199,000
$1,684/mo
Zestimate® history
Loading...
Owner options
Explore your selling options
What's special
Charming Corner Lot Home in the Heart of Tulsa
Welcome to 1505 E 54th Pl, a meticulously maintained single-family home. This delightful property features three spacious bedrooms and two well-appointed bathrooms, making it perfect for families or those seeking extra room to grow.
Built in 1955, this one-story brick home combines classic charm with modern amenities. The open kitchen is a highlight, showcasing a new stove and ample cabinetry, perfect for culinary enthusiasts. The inviting dining area provides a warm atmosphere for family meals and gatherings.
The home features beautifully refinished hardwood floors throughout, enhancing its elegant appeal. Natural light fills the living spaces, creating a welcoming ambiance.
Located near Heller Park, this property is conveniently situated for leisure and recreational activities. The side-entry garage adds to the functionality of this lovely residence, making it easier to come and go.
This home has been well-preserved and is ready for its new owners to create lasting memories. Don't miss the opportunity to own this gem in Tulsa!
Zillow last checked: 8 hours ago
Listing updated: March 28, 2025 at 02:13pm
Listed by:
Deborah McGuire 918-695-9711,
Coldwell Banker Select
Bought with:
Bryan Sheppard, 142667
Coldwell Banker Select
Source: MLS Technology, Inc.,MLS#: 2503830 Originating MLS: MLS Technology
Originating MLS: MLS Technology
Facts & features
Interior
Bedrooms & bathrooms
- Bedrooms: 3
- Bathrooms: 2
- Full bathrooms: 2
Primary bedroom
- Description: Master Bedroom,Private Bath,Separate Closets
- Level: First
Bedroom
- Description: Bedroom,Walk-in Closet
- Level: First
Bedroom
- Description: Bedroom,
- Level: First
Primary bathroom
- Description: Master Bath,Full Bath,Shower Only
- Level: First
Dining room
- Description: Dining Room,Formal
- Level: First
Kitchen
- Description: Kitchen,Pantry
- Level: First
Living room
- Description: Living Room,Formal
- Level: First
Utility room
- Description: Utility Room,Inside
- Level: First
Heating
- Central, Gas
Cooling
- Central Air
Appliances
- Included: Dishwasher, Disposal, Oven, Range, Stove, Gas Oven, Gas Range, Gas Water Heater
- Laundry: Washer Hookup, Electric Dryer Hookup, Gas Dryer Hookup
Features
- Laminate Counters
- Flooring: Tile, Wood
- Doors: Storm Door(s)
- Windows: Storm Window(s), Wood Frames
- Basement: None,Crawl Space
- Has fireplace: No
Interior area
- Total structure area: 1,430
- Total interior livable area: 1,430 sqft
Property
Parking
- Total spaces: 1
- Parking features: Attached, Garage
- Attached garage spaces: 1
Features
- Levels: One
- Stories: 1
- Patio & porch: Patio, Porch
- Exterior features: Concrete Driveway, Rain Gutters
- Pool features: None
- Fencing: Chain Link
Lot
- Size: 8,407 sqft
- Features: Corner Lot, Mature Trees
Details
- Additional structures: None
- Parcel number: 20050933113950
Construction
Type & style
- Home type: SingleFamily
- Architectural style: Bungalow
- Property subtype: Single Family Residence
Materials
- Brick, Vinyl Siding, Wood Frame
- Foundation: Crawlspace
- Roof: Asphalt,Fiberglass
Condition
- Year built: 1955
Utilities & green energy
- Sewer: Public Sewer
- Water: Public
- Utilities for property: Cable Available, Electricity Available, Fiber Optic Available, Natural Gas Available, Phone Available, Water Available
Green energy
- Indoor air quality: Ventilation
Community & neighborhood
Security
- Security features: No Safety Shelter, Smoke Detector(s)
Community
- Community features: Gutter(s)
Location
- Region: Tulsa
- Subdivision: Inglewood Addn
Other
Other facts
- Listing terms: Conventional,FHA,VA Loan
Price history
| Date | Event | Price |
|---|---|---|
| 3/28/2025 | Sold | $186,250+2.1%$130/sqft |
Source: | ||
| 2/25/2025 | Pending sale | $182,500$128/sqft |
Source: | ||
| 2/16/2025 | Price change | $182,500-6.2%$128/sqft |
Source: | ||
| 1/26/2025 | Listed for sale | $194,500+18.7%$136/sqft |
Source: | ||
| 12/31/2022 | Sold | $163,900$115/sqft |
Source: | ||
Public tax history
Tax history is unavailable.
Neighborhood: Heller Park
Nearby schools
GreatSchools rating
- 2/10Marshall Elementary SchoolGrades: PK-5Distance: 0.4 mi
- 3/10Memorial Middle SchoolGrades: 6-8Distance: 4.4 mi
- 4/10Memorial High SchoolGrades: 9-12Distance: 3.2 mi
Schools provided by the listing agent
- Elementary: Marshall
- High: Memorial
- District: Tulsa - Sch Dist (1)
Source: MLS Technology, Inc.. This data may not be complete. We recommend contacting the local school district to confirm school assignments for this home.

Get pre-qualified for a loan
At Zillow Home Loans, we can pre-qualify you in as little as 5 minutes with no impact to your credit score.An equal housing lender. NMLS #10287.
Sell for more on Zillow
Get a free Zillow Showcase℠ listing and you could sell for .
$187,800
2% more+ $3,756
With Zillow Showcase(estimated)
$191,556
