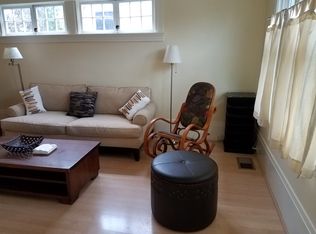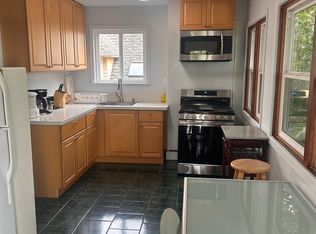Sold for $2,150,000 on 08/12/25
$2,150,000
1505 Edith St, Berkeley, CA 94703
3beds
1,957sqft
Residential, Single Family Residence
Built in 1906
3,920.4 Square Feet Lot
$2,113,600 Zestimate®
$1,099/sqft
$5,860 Estimated rent
Home value
$2,113,600
$1.90M - $2.35M
$5,860/mo
Zestimate® history
Loading...
Owner options
Explore your selling options
What's special
Charm, character, and exquisite North Berkeley living await in this upgraded 3BD/3BA Cape Cod-inspired home with a modern full service studio ADU in the back. A green gabled roof and English garden welcome you to the 1562 SQFT home which lives large because of its spacious and flexible living areas. Two sunny, large rooms - each featuring fireplaces, hardwood floors, and picture windows - make for multiple possibilities for living, dining, or working from home. The renovated kitchen is roomy with a breakfast nook, walk-in pantry, stylish cabinets and counters, Viking stovetop, farmhouse sink, plus a convenient laundry room off to the side. Upstairs find two bedrooms tucked away for privacy and quiet, both with large closets and built-in storage. A new full bath with chic tiling completes the floor. Downstairs another new bath has been added near a small work area. Step outside to the wonderful patio canopied by mature landscaping where you can entertain or relax. The free-standing 395 SQFT ADU is also flexible, ready as a rental unit with a small kitchen, full bath, and AC, or as a potential office or workspace. The long driveway provides ample off-street parking, and BART is nearby. Ideally located, with world-class dining, shopping, parks, & UC Berkeley just down the road.
Zillow last checked: 8 hours ago
Listing updated: August 15, 2025 at 04:18am
Listed by:
David Gunderman DRE #01313613 510-205-4369,
Kw Advisors East Bay,
Alison Luce DRE #01986924 415-640-2027,
Kw Advisors East Bay
Bought with:
Tia Hunnicutt, DRE #01840070
Proxima Realty
Source: Bay East AOR,MLS#: 41105771
Facts & features
Interior
Bedrooms & bathrooms
- Bedrooms: 3
- Bathrooms: 3
- Full bathrooms: 3
Bathroom
- Features: Stall Shower, Updated Baths, Window, Shower Over Tub
Kitchen
- Features: Dishwasher, Eat-in Kitchen, Electric Range/Cooktop, Gas Range/Cooktop, Oven Built-in, Pantry, Range/Oven Built-in, Refrigerator, Updated Kitchen
Heating
- Forced Air, MultiUnits
Cooling
- None
Appliances
- Included: Dishwasher, Electric Range, Gas Range, Oven, Range, Refrigerator, Dryer, Washer, Gas Water Heater, Tankless Water Heater
- Laundry: Laundry Room, Cabinets, Inside, Common Area
Features
- Storage, Pantry, Updated Kitchen
- Flooring: Hardwood, Tile, Vinyl
- Number of fireplaces: 1
- Fireplace features: Living Room
Interior area
- Total structure area: 1,957
- Total interior livable area: 1,957 sqft
Property
Parking
- Total spaces: 3
- Parking features: Off Street, Open
- Has uncovered spaces: Yes
Features
- Levels: Two
- Stories: 2
- Patio & porch: Patio
- Exterior features: Other, Entry Gate
- Pool features: None
- Fencing: Security
Lot
- Size: 3,920 sqft
- Features: Back Yard, Landscaped
Details
- Parcel number: 59227534
- Special conditions: Standard
Construction
Type & style
- Home type: SingleFamily
- Architectural style: Cape Cod
- Property subtype: Residential, Single Family Residence
Materials
- Wood Siding
- Roof: Composition
Condition
- Existing
- New construction: No
- Year built: 1906
Utilities & green energy
- Electric: No Solar
- Sewer: Public Sewer
- Water: Public
Green energy
- Energy efficient items: Water Heater
- Water conservation: Low-Flow Fixtures
Community & neighborhood
Security
- Security features: Carbon Monoxide Detector(s), Smoke Detector(s)
Location
- Region: Berkeley
- Subdivision: North Berkeley
Other
Other facts
- Listing agreement: Excl Right
- Listing terms: Cash,Conventional
Price history
| Date | Event | Price |
|---|---|---|
| 8/12/2025 | Sold | $2,150,000+66%$1,099/sqft |
Source: | ||
| 8/6/2025 | Pending sale | $1,295,000$662/sqft |
Source: | ||
| 7/23/2025 | Listed for sale | $1,295,000+72.7%$662/sqft |
Source: | ||
| 6/22/2012 | Sold | $750,000+7.3%$383/sqft |
Source: | ||
| 5/10/2012 | Listed for sale | $699,000-14.2%$357/sqft |
Source: Coldwell Banker Residential Brokerage - Berkeley #40573278 | ||
Public tax history
| Year | Property taxes | Tax assessment |
|---|---|---|
| 2025 | -- | $992,893 +2% |
| 2024 | $14,690 +2.1% | $973,431 +2% |
| 2023 | $14,390 +1.8% | $954,347 +2% |
Find assessor info on the county website
Neighborhood: Northbrae
Nearby schools
GreatSchools rating
- 8/10Berkeley Arts Magnet at Whittier SchoolGrades: K-5Distance: 0.4 mi
- 8/10Martin Luther King Middle SchoolGrades: 6-8Distance: 0.2 mi
- 9/10Berkeley High SchoolGrades: 9-12Distance: 0.8 mi
Get a cash offer in 3 minutes
Find out how much your home could sell for in as little as 3 minutes with a no-obligation cash offer.
Estimated market value
$2,113,600
Get a cash offer in 3 minutes
Find out how much your home could sell for in as little as 3 minutes with a no-obligation cash offer.
Estimated market value
$2,113,600

