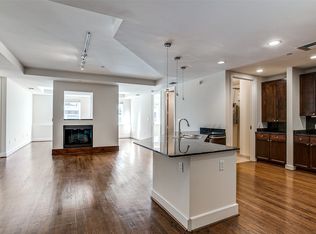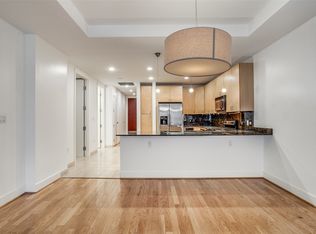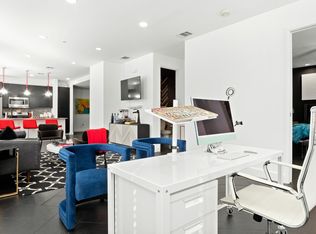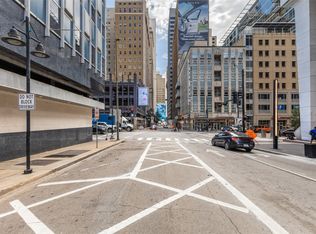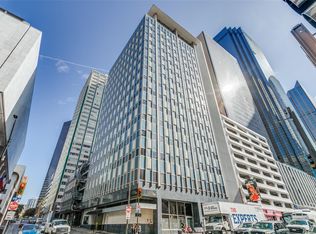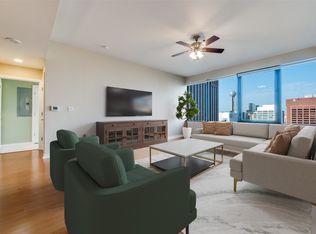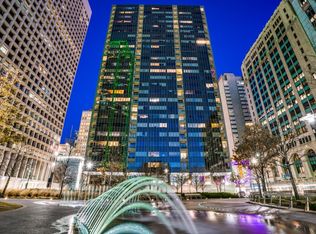SELLER SAYS GET IT SOLD---MAJOR PRICE REDUCTION!!! DOWNTOWN LUXURY CORNER UNIT on 10th Floor has 10 corner windows in the heart of Downtown. Professionally updated with a Contemporary feel. This George Dahl designed Mid-Century Modern building built in 1957 for Dallas Federal Savings was converted to condos in 2002 - the first condo project in the CBD. Enjoy breathtaking sunset views! Since 2021 the $460million+ National Residences and Thompson Hotel have been located across Akard in the restored First National Bank. 1505 Amenities: 24 HR Concierge-Valet for Residents and up to 5 Guests-no tipping. Amenity floor B-1 caterer's kitchen, wine cellar, party area, piano, darts, pool table, TV. Amenity floor B-2 new Media Room seats 15 and new state of the art Fitness Center with Gym Room and Bike storage. Fifth Floor Resident-Outdoor retreat-Pool, 3 cooking pavilions with gas grills, private dog run, sitting areas. Walk to Flagship Neiman Marcus, Forty-Five Ten, restaurants, hotels, Arts District, AT&T Discovery District with 9 story Video Wall. Dart Akard Station across the street to DFW in 50 minutes, Love Field in 30 minutes, NorthPark far faster than you can drive and park, etc. The ease of a contemporary Lifestyle!
For sale
Price cut: $30K (12/3)
$289,900
1505 Elm St APT 1004, Dallas, TX 75201
1beds
1,482sqft
Est.:
Condominium, Multi Family
Built in 1957
-- sqft lot
$286,000 Zestimate®
$196/sqft
$1,648/mo HOA
What's special
Breathtaking sunset viewsFifth floor resident-outdoor retreatSitting areas
- 278 days |
- 363 |
- 8 |
Zillow last checked: 8 hours ago
Listing updated: December 03, 2025 at 07:38am
Listed by:
Steve Shepherd 0183105 214-303-1133,
Dave Perry Miller Real Estate 214-303-1133
Source: NTREIS,MLS#: 20855002
Tour with a local agent
Facts & features
Interior
Bedrooms & bathrooms
- Bedrooms: 1
- Bathrooms: 2
- Full bathrooms: 1
- 1/2 bathrooms: 1
Primary bedroom
- Features: Closet Cabinetry, Dual Sinks, En Suite Bathroom, Walk-In Closet(s)
- Level: First
- Dimensions: 14 x 12
Den
- Level: First
- Dimensions: 11 x 9
Dining room
- Level: First
- Dimensions: 14 x 9
Other
- Features: Built-in Features, Dual Sinks, En Suite Bathroom, Granite Counters, Multiple Shower Heads
- Level: First
- Dimensions: 13 x 9
Half bath
- Level: First
- Dimensions: 6 x 5
Kitchen
- Features: Built-in Features, Dual Sinks
- Level: First
- Dimensions: 14 x 10
Living room
- Level: First
- Dimensions: 19 x 14
Utility room
- Features: Utility Room
- Level: First
- Dimensions: 6 x 5
Heating
- Central, Electric, Heat Pump
Cooling
- Central Air, Electric
Appliances
- Included: Dryer, Dishwasher, Electric Range, Disposal, Refrigerator, Tankless Water Heater, Wine Cooler
- Laundry: Electric Dryer Hookup, Other, Stacked
Features
- Decorative/Designer Lighting Fixtures, High Speed Internet, Kitchen Island, Open Floorplan, Walk-In Closet(s), Wired for Sound
- Flooring: Travertine, Wood
- Windows: Window Coverings
- Has basement: Yes
- Has fireplace: No
Interior area
- Total interior livable area: 1,482 sqft
Video & virtual tour
Property
Parking
- Total spaces: 1
- Parking features: Guest, Gated, Leased, Valet
- Attached garage spaces: 1
Features
- Levels: One
- Stories: 1
- Patio & porch: Rooftop
- Exterior features: Courtyard, Dog Run, Gas Grill, Outdoor Grill
- Pool features: Above Ground, Fenced, Pool, Community
Lot
- Size: 10,018.8 Square Feet
- Dimensions: 100
- Features: Corner Lot
Details
- Additional structures: Kennel/Dog Run, Gazebo
- Parcel number: 00C181600000001004
- Other equipment: Other
Construction
Type & style
- Home type: Condo
- Architectural style: Mid-Century Modern,High Rise
- Property subtype: Condominium, Multi Family
Materials
- Brick, Concrete, Unknown
- Foundation: Other
- Roof: Other
Condition
- Year built: 1957
Utilities & green energy
- Sewer: Public Sewer
- Water: Public
- Utilities for property: Electricity Connected, Phone Available, Sewer Available, Water Available
Community & HOA
Community
- Features: Concierge, Elevator, Fitness Center, Gated, Other, Pool, Sauna, Community Mailbox
- Security: Prewired, Security System Owned, Fire Sprinkler System, Smoke Detector(s)
- Subdivision: 1505 Elm Street Condominiums
HOA
- Has HOA: Yes
- Amenities included: Concierge
- Services included: All Facilities, Association Management, Insurance, Maintenance Grounds, Maintenance Structure, Pest Control, Sewer, Trash, Water
- HOA fee: $1,648 monthly
- HOA name: WRMC
- HOA phone: 214-754-0004
Location
- Region: Dallas
Financial & listing details
- Price per square foot: $196/sqft
- Tax assessed value: $288,990
- Annual tax amount: $6,861
- Date on market: 3/7/2025
- Cumulative days on market: 279 days
- Listing terms: Cash,Conventional,VA Loan
- Electric utility on property: Yes
Estimated market value
$286,000
$272,000 - $300,000
$3,098/mo
Price history
Price history
| Date | Event | Price |
|---|---|---|
| 12/3/2025 | Price change | $289,900-9.4%$196/sqft |
Source: NTREIS #20855002 Report a problem | ||
| 9/23/2025 | Price change | $319,900-8.6%$216/sqft |
Source: NTREIS #20855002 Report a problem | ||
| 7/1/2025 | Price change | $349,900-5.4%$236/sqft |
Source: NTREIS #20855002 Report a problem | ||
| 3/7/2025 | Listed for sale | $369,900$250/sqft |
Source: NTREIS #20855002 Report a problem | ||
Public tax history
Public tax history
| Year | Property taxes | Tax assessment |
|---|---|---|
| 2024 | $6,861 +9.1% | $288,990 +11.4% |
| 2023 | $6,288 -8.1% | $259,440 +0% |
| 2022 | $6,845 +115.6% | $259,350 |
Find assessor info on the county website
BuyAbility℠ payment
Est. payment
$3,532/mo
Principal & interest
$1409
HOA Fees
$1648
Other costs
$476
Climate risks
Neighborhood: City Center District
Nearby schools
GreatSchools rating
- 4/10Ben Milam Elementary SchoolGrades: PK-5Distance: 2.5 mi
- 5/10Alex W Spence Talented/Gifted AcademyGrades: 6-8Distance: 1.9 mi
- 4/10North Dallas High SchoolGrades: 9-12Distance: 2 mi
Schools provided by the listing agent
- Elementary: Milam
- Middle: Spence
- High: North Dallas
- District: Dallas ISD
Source: NTREIS. This data may not be complete. We recommend contacting the local school district to confirm school assignments for this home.
- Loading
- Loading
