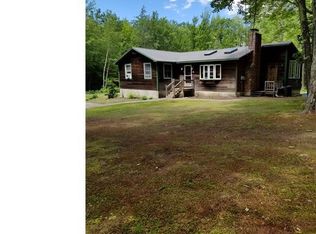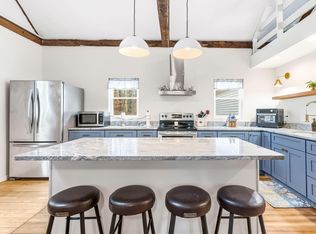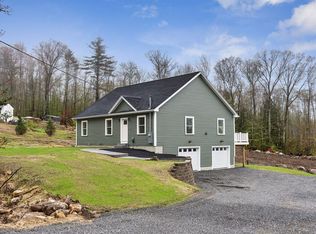Closed
$560,000
1505 Foxes Ridge Road, Acton, ME 04001
3beds
2,500sqft
Single Family Residence
Built in 2002
5.07 Acres Lot
$563,800 Zestimate®
$224/sqft
$3,303 Estimated rent
Home value
$563,800
$507,000 - $626,000
$3,303/mo
Zestimate® history
Loading...
Owner options
Explore your selling options
What's special
Your private Maine retreat with modern updates, lake access nearby, and easy commuting! Tucked away on over 5 private acres, this peaceful Maine retreat offers the perfect blend of comfort, charm, and convenience, just minutes from the New Hampshire border for an easy commute to Rochester, Dover, or Portsmouth/Kittery. Step inside and feel instantly at home. The main level welcomes you with a cozy fireplace in the living room, setting the tone for relaxed evenings and snowy winter days. Off the entryway, there's a flexible office space—ideal for working from home or managing busy schedules. The open kitchen and dining area make entertaining effortless, with a walk-in pantry and half bath with laundry (both updated with Lifeproof flooring) that add style and function. Upstairs, there's room for everyone with three generously sized bedrooms, a freshly updated full bathroom, and a primary suite with a jetted tub that feels like your own private spa. A large bonus room offers endless options—media space, playroom, guest suite, or gym—whatever fits your lifestyle best. Outside, the possibilities keep growing. Sip coffee on the deck, take a dip in the above-ground pool, or tinker in the oversized garage/workshop. A greenhouse and garden space invite you to live off the land or just enjoy the slower pace of country life. And when the weekend rolls around? You're only minutes from public boat launches at Great East Lake and Mousam Lake, where you can spend the day boating, fishing, or just floating in the sun. Come see what life could look like here. Peace, privacy, and possibility are waiting!
Zillow last checked: 8 hours ago
Listing updated: August 27, 2025 at 10:41am
Listed by:
www.HomeZu.com 877-249-5478
Bought with:
New Space Real Estate, LLC
Source: Maine Listings,MLS#: 1625329
Facts & features
Interior
Bedrooms & bathrooms
- Bedrooms: 3
- Bathrooms: 3
- Full bathrooms: 2
- 1/2 bathrooms: 1
Primary bedroom
- Level: First
Bedroom 2
- Level: First
Bedroom 3
- Level: First
Dining room
- Level: First
Kitchen
- Level: First
Living room
- Level: First
Other
- Level: First
Other
- Level: First
Other
- Level: First
Other
- Level: First
Other
- Level: First
Other
- Level: First
Heating
- Baseboard, Forced Air, Heat Pump, Hot Water, Radiant
Cooling
- Other
Appliances
- Included: Dishwasher, Dryer, Microwave, Gas Range, Refrigerator, Wall Oven
Features
- Attic, Pantry, Storage, Walk-In Closet(s)
- Flooring: Carpet, Tile, Vinyl, Wood
- Basement: Bulkhead,Full
- Number of fireplaces: 1
Interior area
- Total structure area: 2,500
- Total interior livable area: 2,500 sqft
- Finished area above ground: 2,500
- Finished area below ground: 0
Property
Parking
- Total spaces: 5
- Parking features: Paved, 5 - 10 Spaces, Garage Door Opener, Detached
- Attached garage spaces: 5
Features
- Patio & porch: Deck, Porch
Lot
- Size: 5.07 Acres
- Features: Rural, Level
Details
- Parcel number: ACTNM260L005
- Zoning: R
- Other equipment: Central Vacuum
Construction
Type & style
- Home type: SingleFamily
- Architectural style: Colonial
- Property subtype: Single Family Residence
Materials
- Wood Frame, Vinyl Siding
- Roof: Shingle
Condition
- Year built: 2002
Utilities & green energy
- Electric: Circuit Breakers, Generator Hookup
- Sewer: Private Sewer, Septic Design Available
- Water: Private, Well
Green energy
- Energy efficient items: Ceiling Fans
Community & neighborhood
Location
- Region: Acton
Other
Other facts
- Road surface type: Paved
Price history
| Date | Event | Price |
|---|---|---|
| 8/26/2025 | Sold | $560,000-1.6%$224/sqft |
Source: | ||
| 7/18/2025 | Pending sale | $569,000$228/sqft |
Source: | ||
| 7/9/2025 | Price change | $569,000-5%$228/sqft |
Source: | ||
| 6/30/2025 | Price change | $599,000-7.7%$240/sqft |
Source: | ||
| 6/26/2025 | Price change | $649,000-7.3%$260/sqft |
Source: | ||
Public tax history
| Year | Property taxes | Tax assessment |
|---|---|---|
| 2024 | $3,043 +9.6% | $430,367 |
| 2023 | $2,776 -25.8% | $430,367 +37.4% |
| 2022 | $3,742 | $313,166 |
Find assessor info on the county website
Neighborhood: 04001
Nearby schools
GreatSchools rating
- 7/10Acton Elementary SchoolGrades: PK-8Distance: 2.9 mi
Get pre-qualified for a loan
At Zillow Home Loans, we can pre-qualify you in as little as 5 minutes with no impact to your credit score.An equal housing lender. NMLS #10287.


