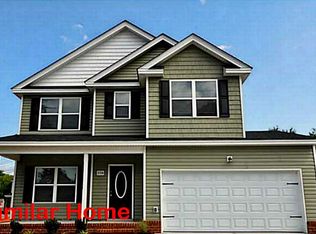Sold
$330,000
1505 Hawthorne Dr, Chesapeake, VA 23325
3beds
1,406sqft
Single Family Residence
Built in 1958
9,583.2 Square Feet Lot
$336,700 Zestimate®
$235/sqft
$2,125 Estimated rent
Home value
$336,700
$320,000 - $354,000
$2,125/mo
Zestimate® history
Loading...
Owner options
Explore your selling options
What's special
Updated and move-in ready brick Rancher located in the centrally located Norfolk Highlands. This home features a Living Room that flows into the Kitchen, a Bonus Room/Home Office, a Primary Bedroom with an en-suite half-bath, two additional Bedrooms, a Full Bathroom off the main hallway, and a conveniently located Laundry Room. Highlights include beautifully refinished hardwood floors, a modern Kitchen equipped with stainless steel appliances and ceramic tile flooring, as well as a Laundry Room with washer& dryer included. The property boasts a large, fenced backyard for outdoor enjoyment. Recent updates feature a new roof, HVAC system, and hot water heater, all replaced within the past year. The home is ideally situated near schools, shopping centers, and restaurants, with easy highway access to all that Coastal Virginia has to offer!
Zillow last checked: 8 hours ago
Listing updated: August 01, 2025 at 09:43am
Listed by:
Beth Ripa,
Long & Foster Real Estate Inc. 757-467-0200,
Lori Bauer,
Long & Foster Real Estate Inc.
Bought with:
Jacki Paolella
KW Coastal Virginia Chesapeake
Source: REIN Inc.,MLS#: 10588758
Facts & features
Interior
Bedrooms & bathrooms
- Bedrooms: 3
- Bathrooms: 2
- Full bathrooms: 1
- 1/2 bathrooms: 1
Primary bedroom
- Level: First
Bedroom
- Level: First
Full bathroom
- Level: First
Family room
- Level: First
Kitchen
- Level: First
Utility room
- Level: First
Heating
- Electric, Heat Pump
Cooling
- Central Air, Heat Pump W/A
Appliances
- Included: 220 V Elec, Dishwasher, Disposal, Dryer, Microwave, Gas Range, Refrigerator, Washer, Electric Water Heater
Features
- Ceiling Fan(s)
- Flooring: Ceramic Tile, Wood
- Windows: Window Treatments
- Basement: Crawl Space
- Has fireplace: No
Interior area
- Total interior livable area: 1,406 sqft
Property
Parking
- Parking features: Converted Garage, Off Street, Driveway, Converted Gar
- Has garage: Yes
- Has uncovered spaces: Yes
Features
- Stories: 1
- Patio & porch: Deck
- Pool features: None
- Fencing: Back Yard,Full,Wood,Fenced
- Waterfront features: Not Waterfront
Lot
- Size: 9,583 sqft
Details
- Parcel number: 0202001001390
- Zoning: R6
Construction
Type & style
- Home type: SingleFamily
- Architectural style: Ranch
- Property subtype: Single Family Residence
Materials
- Brick
- Roof: Asphalt Shingle
Condition
- New construction: No
- Year built: 1958
Utilities & green energy
- Sewer: City/County
- Water: City/County
- Utilities for property: Cable Hookup
Community & neighborhood
Location
- Region: Chesapeake
- Subdivision: Norfolk Highlands
HOA & financial
HOA
- Has HOA: No
Other
Other facts
- Listing terms: Relocation Property
Price history
Price history is unavailable.
Public tax history
| Year | Property taxes | Tax assessment |
|---|---|---|
| 2025 | $2,919 +5.9% | $289,000 +5.9% |
| 2024 | $2,756 +9.2% | $272,900 +9.2% |
| 2023 | $2,524 +3.7% | $249,900 +7.8% |
Find assessor info on the county website
Neighborhood: Indian River
Nearby schools
GreatSchools rating
- 4/10Sparrow Road Intermediate SchoolGrades: 4-5Distance: 0.6 mi
- 6/10Indian River Middle SchoolGrades: 6-8Distance: 0.8 mi
- 3/10Indian River High SchoolGrades: 9-12Distance: 1.1 mi
Schools provided by the listing agent
- Elementary: Norfolk Highlands Primary
- Middle: Indian River Middle
- High: Indian River
Source: REIN Inc.. This data may not be complete. We recommend contacting the local school district to confirm school assignments for this home.

Get pre-qualified for a loan
At Zillow Home Loans, we can pre-qualify you in as little as 5 minutes with no impact to your credit score.An equal housing lender. NMLS #10287.
Sell for more on Zillow
Get a free Zillow Showcase℠ listing and you could sell for .
$336,700
2% more+ $6,734
With Zillow Showcase(estimated)
$343,434