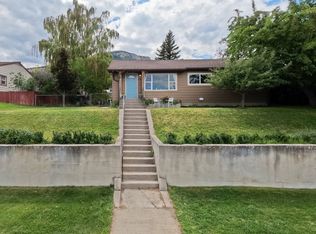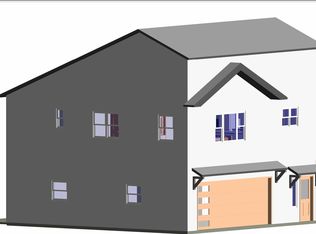Closed
Price Unknown
1505 Knight St, Helena, MT 59601
4beds
1,964sqft
Single Family Residence
Built in 1950
9,365.4 Square Feet Lot
$466,400 Zestimate®
$--/sqft
$2,347 Estimated rent
Home value
$466,400
$424,000 - $508,000
$2,347/mo
Zestimate® history
Loading...
Owner options
Explore your selling options
What's special
Nestled at 1505 Knight Street in Helena’s desirable westside, this inviting single-family home is ready for its next chapter. Just blocks from the Mount Helena trail system, the location offers easy access to outdoor adventure while still being close to town.
Outside, enjoy a spacious fenced yard, cement patio, hot tub pad, and a double-car garage—perfect for storing both vehicles and gear. Inside, the updated kitchen features modern finishes and flows into refreshed flooring throughout the main level. Upstairs, you’ll find three comfortable bedrooms and a tiled full bathroom.
Downstairs, a large primary suite awaits, complete with its own generous bathroom—featuring a washer and dryer—and adjacent to a cozy second living area with built-in cabinetry.
This well-maintained home is move-in ready and full of potential. Information is believed to be reliable but is not guaranteed. All parties are advised to perform their own due diligence to verify details independently.
Zillow last checked: 8 hours ago
Listing updated: September 17, 2025 at 02:52pm
Listed by:
Beau Gotlieb Stumberg 406-439-2884,
Coldwell Banker Commercial Green & Green
Bought with:
Deb A Whitcomb, RRE-BRO-LIC-18421
Berkshire Hathaway HomeServices - Helena
Source: MRMLS,MLS#: 30054111
Facts & features
Interior
Bedrooms & bathrooms
- Bedrooms: 4
- Bathrooms: 2
- Full bathrooms: 2
Heating
- Gas, Hot Water
Appliances
- Included: Range, Refrigerator
- Laundry: Washer Hookup
Features
- Basement: Finished
- Has fireplace: No
Interior area
- Total interior livable area: 1,964 sqft
- Finished area below ground: 982
Property
Parking
- Total spaces: 2
- Parking features: Garage
- Garage spaces: 2
Features
- Levels: One
- Stories: 1
Lot
- Size: 9,365 sqft
Details
- Parcel number: 05188725226090000
- Zoning: Residential
- Zoning description: R2
- Special conditions: Standard
Construction
Type & style
- Home type: SingleFamily
- Architectural style: Ranch
- Property subtype: Single Family Residence
Materials
- Foundation: Poured
Condition
- New construction: No
- Year built: 1950
Community & neighborhood
Location
- Region: Helena
Other
Other facts
- Listing agreement: Exclusive Agency
Price history
| Date | Event | Price |
|---|---|---|
| 9/17/2025 | Sold | -- |
Source: | ||
| 8/8/2025 | Price change | $495,000-2%$252/sqft |
Source: | ||
| 7/21/2025 | Listed for sale | $505,000+65.6%$257/sqft |
Source: | ||
| 8/6/2020 | Sold | -- |
Source: | ||
| 6/22/2020 | Pending sale | $305,000$155/sqft |
Source: MT Listings #22004930 | ||
Public tax history
| Year | Property taxes | Tax assessment |
|---|---|---|
| 2024 | $3,659 +0.5% | $389,900 |
| 2023 | $3,642 +56.1% | $389,900 +82.1% |
| 2022 | $2,333 -1.7% | $214,100 |
Find assessor info on the county website
Neighborhood: Euclid Ave South
Nearby schools
GreatSchools rating
- 8/10Hawthorne SchoolGrades: PK-5Distance: 0.9 mi
- 6/10C R Anderson Middle SchoolGrades: 6-8Distance: 0.2 mi
- 7/10Capital High SchoolGrades: 9-12Distance: 1.1 mi

