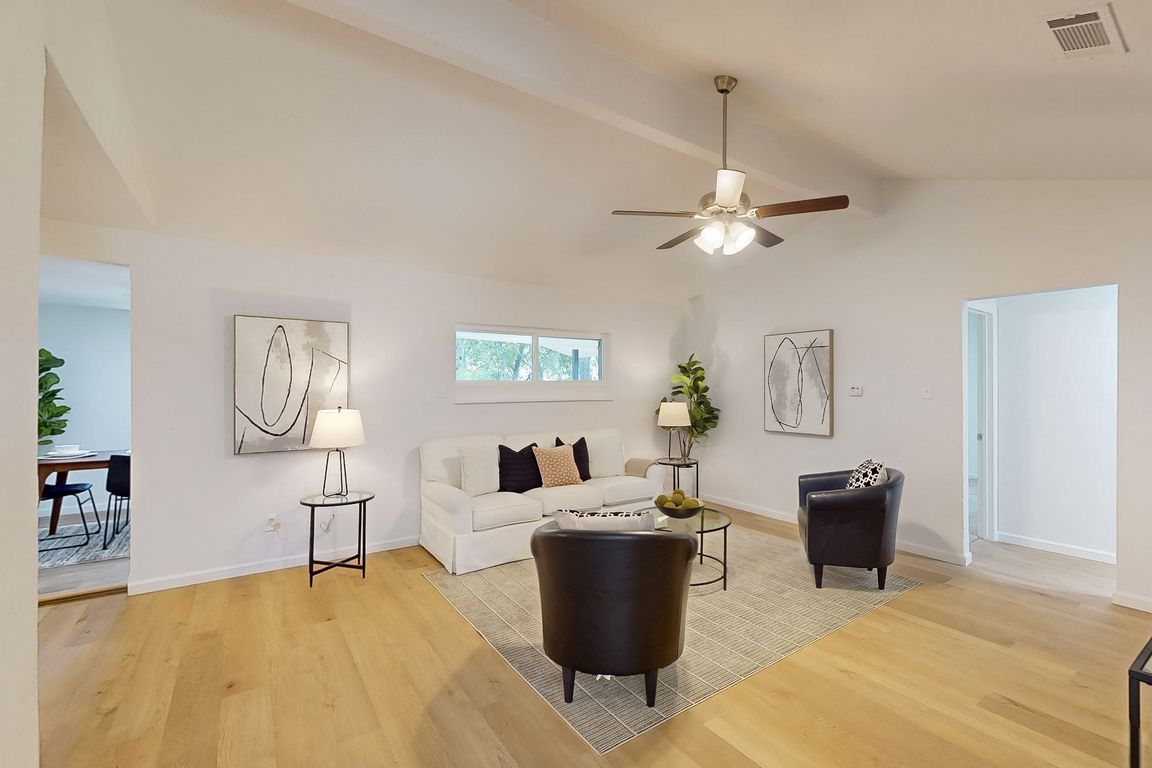
For salePrice cut: $5K (11/7)
$269,000
3beds
1,129sqft
1505 Marlee Ln, Arlington, TX 76014
3beds
1,129sqft
Single family residence
Built in 1966
7,492 sqft
2 Attached garage spaces
$238 price/sqft
What's special
Stylish finishesContemporary fixturesUpdated plumbingBeautifully remodeled bathroomsStainless steel appliancesBrand-new windowsLuxurious lvp flooring
Welcome to 1505 Marlee Lane, Arlington, TX – a fully renovated gem ready to impress! This stunning home boasts modern upgrades throughout, including brand-new windows, updated plumbing, and a state-of-the-art kitchen featuring sleek countertops, stainless steel appliances, and custom cabinetry. The beautifully remodeled bathrooms offer contemporary fixtures and stylish finishes. Luxurious ...
- 56 days |
- 769 |
- 66 |
Likely to sell faster than
Source: NTREIS,MLS#: 21064858
Travel times
Living Room
Kitchen
Primary Bedroom
Zillow last checked: 8 hours ago
Listing updated: November 07, 2025 at 10:07am
Listed by:
James Spence 0701778 469-964-4443,
StepStone Realty LLC 512-213-0195
Source: NTREIS,MLS#: 21064858
Facts & features
Interior
Bedrooms & bathrooms
- Bedrooms: 3
- Bathrooms: 2
- Full bathrooms: 2
Primary bedroom
- Features: Ceiling Fan(s), En Suite Bathroom, Walk-In Closet(s)
- Level: First
- Dimensions: 13 x 9
Bedroom
- Features: Ceiling Fan(s)
- Level: First
- Dimensions: 13 x 9
Bedroom
- Features: Ceiling Fan(s)
- Level: First
- Dimensions: 12 x 9
Dining room
- Level: First
- Dimensions: 10 x 10
Other
- Level: First
- Dimensions: 9 x 8
Half bath
- Level: First
- Dimensions: 7 x 6
Kitchen
- Features: Granite Counters
- Level: First
- Dimensions: 12 x 10
Living room
- Features: Ceiling Fan(s)
- Level: First
- Dimensions: 16 x 16
Heating
- Central, Electric
Cooling
- Central Air, Ceiling Fan(s)
Appliances
- Included: Dishwasher, Electric Range, Disposal, Microwave
- Laundry: Electric Dryer Hookup, Laundry in Utility Room
Features
- Granite Counters, Walk-In Closet(s)
- Flooring: Luxury Vinyl Plank
- Has basement: No
- Has fireplace: No
Interior area
- Total interior livable area: 1,129 sqft
Video & virtual tour
Property
Parking
- Total spaces: 2
- Parking features: Concrete, Door-Multi, Garage Faces Front, Garage, Garage Door Opener, Inside Entrance
- Attached garage spaces: 2
Features
- Levels: One
- Stories: 1
- Patio & porch: Covered
- Pool features: None
- Fencing: Wood
Lot
- Size: 7,492.32 Square Feet
- Features: Cleared, Greenbelt, Level
- Residential vegetation: Cleared
Details
- Parcel number: 00052477
Construction
Type & style
- Home type: SingleFamily
- Architectural style: Traditional,Detached
- Property subtype: Single Family Residence
Materials
- Brick
- Foundation: Slab
- Roof: Composition
Condition
- Year built: 1966
Utilities & green energy
- Sewer: Public Sewer
- Water: Public
- Utilities for property: Electricity Connected, Sewer Available, Water Available
Community & HOA
Community
- Features: Curbs
- Subdivision: Arkansas Heights Add
HOA
- Has HOA: No
Location
- Region: Arlington
Financial & listing details
- Price per square foot: $238/sqft
- Tax assessed value: $169,295
- Annual tax amount: $3,402
- Date on market: 9/27/2025
- Cumulative days on market: 57 days
- Listing terms: Cash,Conventional,FHA,VA Loan
- Exclusions: Staging. Minerals, if any are owned.
- Electric utility on property: Yes