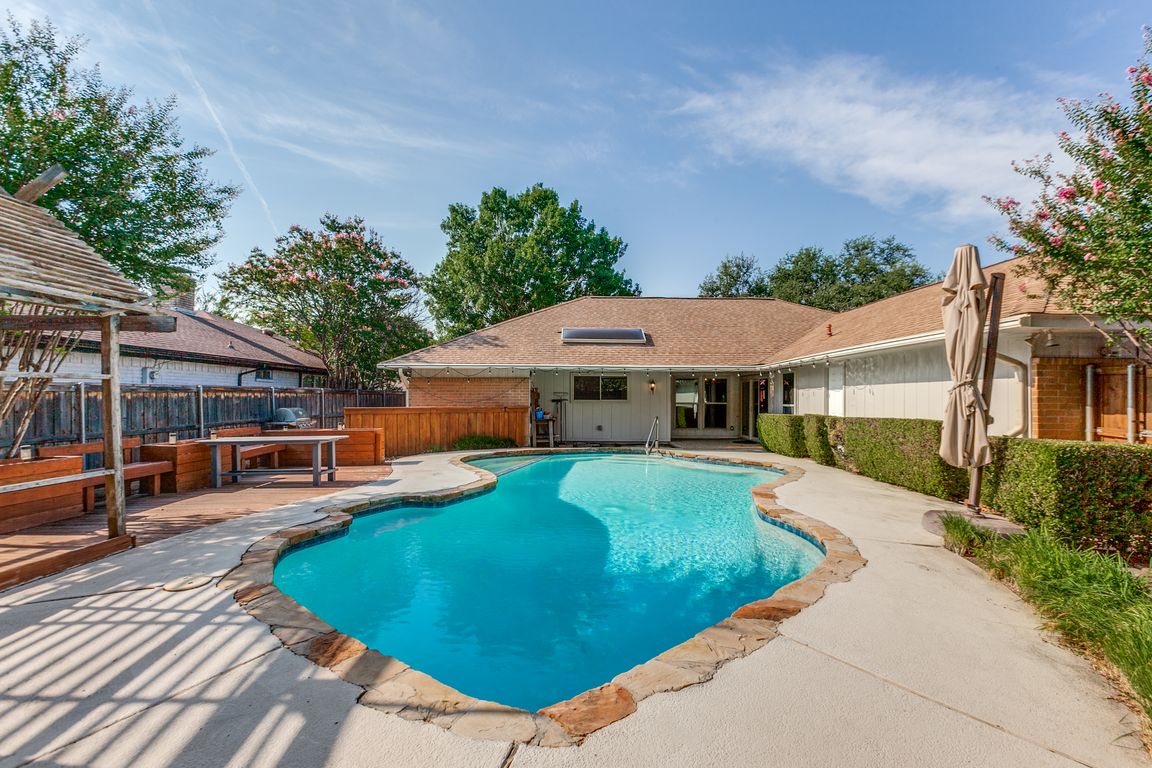
For sale
$412,995
3beds
2,038sqft
1505 Meadow Glen St, Richardson, TX 75081
3beds
2,038sqft
Single family residence
Built in 1978
9,016 sqft
2 Attached garage spaces
$203 price/sqft
What's special
Pool accessWood-burning fireplaceClassic saltillo tileFlex spaceAdjoining dining roomVaulted ceilingWide rear-entry driveway
This immaculately clean Richardson home is a rare opportunity: well-cared-for with great bones, a pool, and timeless design. It does need updating, making it ideal for buyers ready to put their personal stamp on a property one room at a time or do a complete update and remodel before moving in. ...
- 62 days |
- 1,324 |
- 80 |
Source: NTREIS,MLS#: 21037679
Travel times
Living Room
Kitchen
Primary Bedroom
Zillow last checked: 7 hours ago
Listing updated: October 19, 2025 at 01:04pm
Listed by:
Kevin Day 0438310 469-583-2527,
Central Metro Realty 512-454-6873
Source: NTREIS,MLS#: 21037679
Facts & features
Interior
Bedrooms & bathrooms
- Bedrooms: 3
- Bathrooms: 2
- Full bathrooms: 2
Primary bedroom
- Features: Ceiling Fan(s), Dual Sinks, Double Vanity, En Suite Bathroom, Linen Closet, Sitting Area in Primary, Separate Shower, Walk-In Closet(s)
- Level: First
- Dimensions: 0 x 0
Living room
- Features: Ceiling Fan(s), Fireplace
- Level: First
- Dimensions: 0 x 0
Heating
- Central, Electric
Cooling
- Central Air, Electric
Appliances
- Included: Dryer, Dishwasher, Electric Cooktop, Electric Oven, Disposal, Microwave, Washer
- Laundry: Laundry in Utility Room
Features
- Cathedral Ceiling(s), Double Vanity, Eat-in Kitchen, High Speed Internet, Pantry, Cable TV, Vaulted Ceiling(s), Wired for Data, Walk-In Closet(s)
- Flooring: Ceramic Tile, Hardwood
- Has basement: No
- Number of fireplaces: 1
- Fireplace features: Wood Burning
Interior area
- Total interior livable area: 2,038 sqft
Video & virtual tour
Property
Parking
- Total spaces: 2
- Parking features: Alley Access, Garage, Garage Door Opener, Inside Entrance, Kitchen Level
- Attached garage spaces: 2
Features
- Levels: One
- Stories: 1
- Patio & porch: Awning(s), Covered, Deck
- Exterior features: Deck, Gas Grill, Private Entrance, Private Yard
- Pool features: Gunite, In Ground, Pool
- Fencing: Wood
Lot
- Size: 9,016.92 Square Feet
- Features: Backs to Greenbelt/Park, Landscaped, Subdivision
Details
- Parcel number: 42199700010290000
Construction
Type & style
- Home type: SingleFamily
- Architectural style: Contemporary/Modern,Ranch,Detached
- Property subtype: Single Family Residence
Materials
- Brick
- Roof: Composition
Condition
- Year built: 1978
Utilities & green energy
- Sewer: Public Sewer
- Water: Public
- Utilities for property: Electricity Available, Natural Gas Available, Sewer Available, Separate Meters, Underground Utilities, Water Available, Cable Available
Community & HOA
Community
- Features: Sidewalks
- Subdivision: Richardson Racquet Club Estates
HOA
- Has HOA: No
Location
- Region: Richardson
Financial & listing details
- Price per square foot: $203/sqft
- Annual tax amount: $8,734
- Date on market: 8/20/2025
- Electric utility on property: Yes