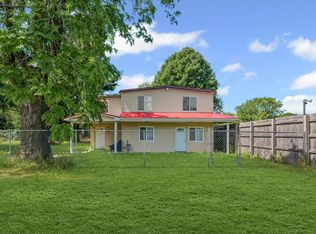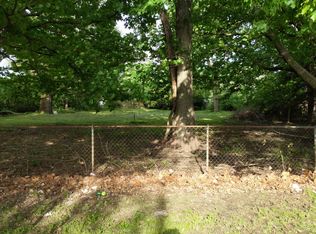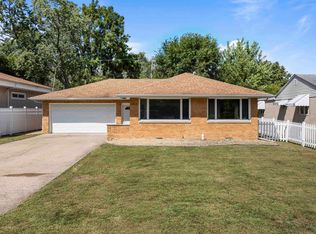Closed
$155,000
1505 N Ridgeway Ave, Champaign, IL 61821
3beds
1,195sqft
Single Family Residence
Built in 1957
0.25 Acres Lot
$156,900 Zestimate®
$130/sqft
$1,356 Estimated rent
Home value
$156,900
$141,000 - $174,000
$1,356/mo
Zestimate® history
Loading...
Owner options
Explore your selling options
What's special
Welcome to this well-maintained 3-bedroom, 1.5-bath ranch home located on a quiet street just minutes from Prospect Avenue in Champaign. Featuring beautiful hardwood floors throughout, this home offers a warm and inviting atmosphere. Major updates include a new HVAC system and roof in 2017, providing peace of mind for years to come. Whether you're a first-time buyer or investor, this property makes an excellent starter home or rental opportunity. Don't miss your chance to own a solid home in a convenient location.
Zillow last checked: 8 hours ago
Listing updated: August 26, 2025 at 01:30pm
Listing courtesy of:
Nate Evans 217-493-9297,
eXp Realty-Mahomet,
Christian McDormand-Dozier 217-828-1037,
eXp Realty-Mahomet
Bought with:
Jeremy Brandow
Coldwell Banker R.E. Group
Source: MRED as distributed by MLS GRID,MLS#: 12420648
Facts & features
Interior
Bedrooms & bathrooms
- Bedrooms: 3
- Bathrooms: 1
- Full bathrooms: 1
Primary bedroom
- Level: Main
- Area: 132 Square Feet
- Dimensions: 12X11
Bedroom 2
- Level: Main
- Area: 132 Square Feet
- Dimensions: 12X11
Bedroom 3
- Level: Main
- Area: 110 Square Feet
- Dimensions: 10X11
Dining room
- Level: Main
- Area: 88 Square Feet
- Dimensions: 8X11
Kitchen
- Level: Main
- Area: 88 Square Feet
- Dimensions: 8X11
Laundry
- Level: Main
- Area: 99 Square Feet
- Dimensions: 9X11
Living room
- Level: Main
- Area: 255 Square Feet
- Dimensions: 17X15
Heating
- Natural Gas
Cooling
- Central Air
Appliances
- Included: Range, Microwave, Dishwasher, Refrigerator, Washer, Dryer
- Laundry: Main Level
Features
- 1st Floor Bedroom, 1st Floor Full Bath
- Flooring: Hardwood
- Basement: Crawl Space
Interior area
- Total structure area: 1,195
- Total interior livable area: 1,195 sqft
- Finished area below ground: 0
Property
Parking
- Total spaces: 1.5
- Parking features: On Site, Garage Owned, Detached, Garage
- Garage spaces: 1.5
Accessibility
- Accessibility features: No Disability Access
Features
- Stories: 1
- Fencing: Fenced
Lot
- Size: 0.25 Acres
- Dimensions: 107.39X90X113.52X106.42
Details
- Parcel number: 412002428004
- Special conditions: None
Construction
Type & style
- Home type: SingleFamily
- Architectural style: Ranch
- Property subtype: Single Family Residence
Materials
- Vinyl Siding
Condition
- New construction: No
- Year built: 1957
Utilities & green energy
- Sewer: Septic Tank
- Water: Public
Community & neighborhood
Location
- Region: Champaign
Other
Other facts
- Listing terms: Cash
- Ownership: Fee Simple
Price history
| Date | Event | Price |
|---|---|---|
| 8/14/2025 | Sold | $155,000+3.3%$130/sqft |
Source: | ||
| 7/18/2025 | Pending sale | $150,000$126/sqft |
Source: | ||
| 7/15/2025 | Listed for sale | $150,000+89.9%$126/sqft |
Source: | ||
| 7/21/2021 | Sold | $79,000-1.3%$66/sqft |
Source: | ||
| 6/28/2021 | Pending sale | $80,000$67/sqft |
Source: | ||
Public tax history
| Year | Property taxes | Tax assessment |
|---|---|---|
| 2024 | -- | -- |
| 2023 | -- | -- |
| 2022 | -- | -- |
Find assessor info on the county website
Neighborhood: 61821
Nearby schools
GreatSchools rating
- 3/10Dr Howard Elementary SchoolGrades: K-5Distance: 1 mi
- 3/10Franklin Middle SchoolGrades: 6-8Distance: 0.6 mi
- 6/10Central High SchoolGrades: 9-12Distance: 1.1 mi
Schools provided by the listing agent
- High: Central High School
- District: 4
Source: MRED as distributed by MLS GRID. This data may not be complete. We recommend contacting the local school district to confirm school assignments for this home.
Get pre-qualified for a loan
At Zillow Home Loans, we can pre-qualify you in as little as 5 minutes with no impact to your credit score.An equal housing lender. NMLS #10287.


