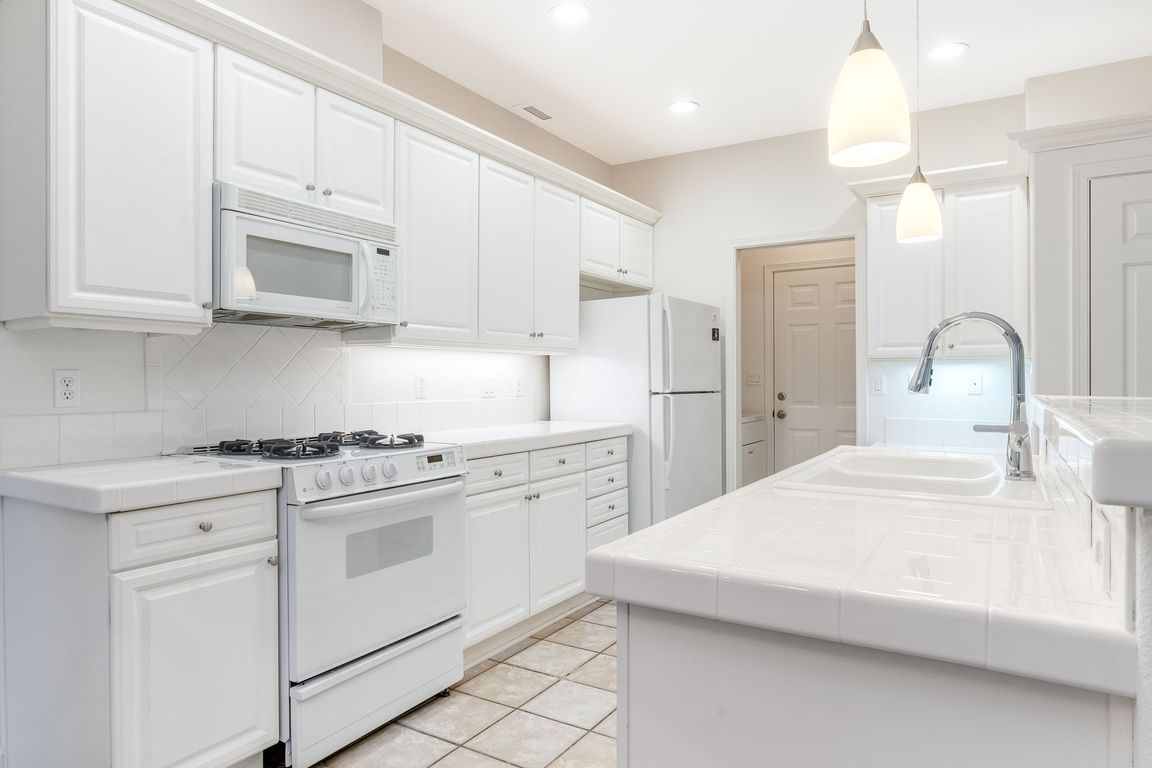
PendingPrice cut: $30K (6/17)
$389,900
2beds
1,464sqft
1505 NE 89th Ct, Vancouver, WA 98664
2beds
1,464sqft
Residential, condominium, townhouse
Built in 1998
2 Attached garage spaces
$266 price/sqft
$461 monthly HOA fee
What's special
Peaceful tree viewHigh ceilingsNew luxury vinyl flooringPrivate patioPrivate deckAdditional exterior storageFresh paint
Located just north of Southwest Medical Center, this beautifully refreshed 2-bedroom townhome with a loft/den offers modern living at its best. With fresh paint, new luxury vinyl flooring,BRAND NEW HVAC with high ceilings throughout, this home feels spacious and inviting. The main floor features a private patio off the dining area ...
- 180 days
- on Zillow |
- 332 |
- 6 |
Source: RMLS (OR),MLS#: 449336839
Travel times
Kitchen
Living Room
Primary Bedroom
Zillow last checked: 7 hours ago
Listing updated: August 11, 2025 at 12:36pm
Listed by:
Lindsay Langley 360-624-4310,
Berkshire Hathaway HomeServices NW Real Estate
Source: RMLS (OR),MLS#: 449336839
Facts & features
Interior
Bedrooms & bathrooms
- Bedrooms: 2
- Bathrooms: 3
- Full bathrooms: 2
- Partial bathrooms: 1
- Main level bathrooms: 1
Rooms
- Room types: Laundry, Den, Bedroom 2, Dining Room, Family Room, Kitchen, Living Room, Primary Bedroom
Primary bedroom
- Features: Deck, Double Closet, Ensuite, Vaulted Ceiling, Wallto Wall Carpet
- Level: Upper
Bedroom 2
- Features: Closet, Vaulted Ceiling, Wallto Wall Carpet
- Level: Upper
Kitchen
- Features: Eat Bar, Eating Area, High Ceilings, Vinyl Floor
- Level: Main
Living room
- Features: Fireplace Insert, High Ceilings, Vinyl Floor
- Level: Main
Heating
- Forced Air
Cooling
- Central Air
Appliances
- Included: Free-Standing Gas Range, Free-Standing Refrigerator, Gas Water Heater
- Laundry: Laundry Room
Features
- Ceiling Fan(s), High Ceilings, Vaulted Ceiling(s), Closet, Eat Bar, Eat-in Kitchen, Double Closet, Kitchen Island, Pantry, Tile
- Flooring: Vinyl, Wall to Wall Carpet
- Windows: Vinyl Frames
- Basement: None
- Number of fireplaces: 1
- Fireplace features: Gas, Insert
Interior area
- Total structure area: 1,464
- Total interior livable area: 1,464 sqft
Property
Parking
- Total spaces: 2
- Parking features: Driveway, Other, Attached
- Attached garage spaces: 2
- Has uncovered spaces: Yes
Features
- Levels: Two
- Stories: 2
- Patio & porch: Deck, Patio
- Spa features: Association
Lot
- Features: Gated
Details
- Parcel number: 163202176
Construction
Type & style
- Home type: Townhouse
- Property subtype: Residential, Condominium, Townhouse
Materials
- Vinyl Siding
- Foundation: Slab
- Roof: Composition
Condition
- Resale
- New construction: No
- Year built: 1998
Utilities & green energy
- Gas: Gas
- Sewer: Public Sewer
- Water: Public
Community & HOA
Community
- Subdivision: Cedar Heights Condominiums
HOA
- Has HOA: Yes
- Amenities included: Commons, Exterior Maintenance, Front Yard Landscaping, Gated, Gym, Maintenance Grounds, Management, Meeting Room, Party Room, Pool, Spa Hot Tub, Weight Room
- HOA fee: $461 monthly
Location
- Region: Vancouver
Financial & listing details
- Price per square foot: $266/sqft
- Tax assessed value: $370,983
- Annual tax amount: $3,169
- Date on market: 2/21/2025
- Listing terms: Cash,Conventional,FHA,VA Loan
- Road surface type: Paved