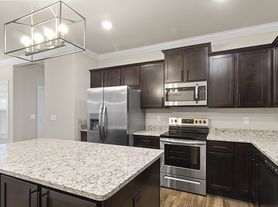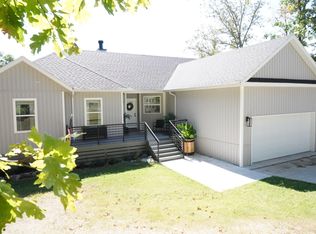Available December 1.
Beautifully maintained 4-bedroom, 3-bath home in the coveted Allencroft Subdivision. This Craftsman-style residence features an open layout with hardwood and tile flooring, newly carpeted bedrooms, a fenced backyard, and community amenities including a sports court, playground, and biking trails.
The primary suite, an additional bedroom, and a full bathroom are conveniently located on the main level, with two additional bedrooms, a full bath, and a versatile family space upstairs.
Recent upgrades include new carpet, HVAC system, roof, siding, and fence, providing both style and peace of mind. The backyard is adjacent to a neighborhood trail; it is fully fenced and includes a small deck and privacy for outdoor enjoyment.
Location Highlights
Minutes from Downtown Bentonville and Walmart Home Office
Quick access to Slaughter Pen Trail System and Razorback Regional Greenway
Zoned to top-rated Bentonville schools
Close to shopping, restaurants, the Alice Walton School of Medicine and the Crystal Bridges Museum of American Art
Lease Details
Rent: $3,250 per month
Deposit: One month's rent
Tenant is responsible for utilities
Pets are considered with an additional deposit
This home offers a perfect blend of comfort, location, and community. Reach out by email with questions or a renter application.
Electricity, gas, water, sewer, trash, internet and other utilities are not furnished as a part of this lease. Tenant is required to maintain the lawn, shrubs and other plantings. Non-smokers only. 12 month lease desired; willl negotiate 6 months minimum. No on-street parking.
House for rent
Accepts Zillow applications
$3,250/mo
1505 NE Dysart Woods Ln, Bentonville, AR 72712
4beds
2,324sqft
Price may not include required fees and charges.
Single family residence
Available Mon Dec 1 2025
Large dogs OK
Central air
In unit laundry
Attached garage parking
Forced air
What's special
Newly carpeted bedroomsFenced backyardHardwood and tile flooring
- 27 days |
- -- |
- -- |
Travel times
Facts & features
Interior
Bedrooms & bathrooms
- Bedrooms: 4
- Bathrooms: 3
- Full bathrooms: 3
Heating
- Forced Air
Cooling
- Central Air
Appliances
- Included: Dishwasher, Dryer, Freezer, Oven, Refrigerator, Washer
- Laundry: In Unit
Features
- Flooring: Carpet, Hardwood, Tile
Interior area
- Total interior livable area: 2,324 sqft
Property
Parking
- Parking features: Attached
- Has attached garage: Yes
- Details: Contact manager
Features
- Exterior features: Heating system: Forced Air
Details
- Parcel number: 0110555000
Construction
Type & style
- Home type: SingleFamily
- Property subtype: Single Family Residence
Community & HOA
Location
- Region: Bentonville
Financial & listing details
- Lease term: 1 Year
Price history
| Date | Event | Price |
|---|---|---|
| 10/24/2025 | Listed for rent | $3,250$1/sqft |
Source: Zillow Rentals | ||
| 4/8/2020 | Sold | $279,900$120/sqft |
Source: | ||
| 3/6/2020 | Pending sale | $279,900$120/sqft |
Source: KW Market Pro Realty #1127598 | ||
| 3/5/2020 | Listed for sale | $279,900$120/sqft |
Source: KW Market Pro Realty #1127598 | ||
| 10/22/2019 | Listing removed | $279,900$120/sqft |
Source: KW Market Pro Realty #1127598 | ||

