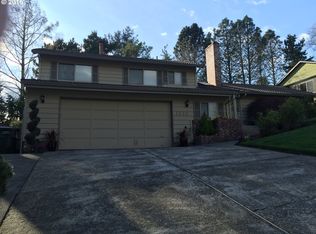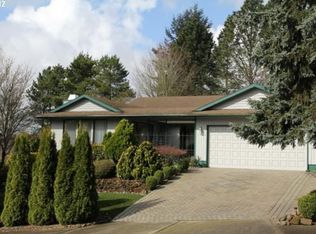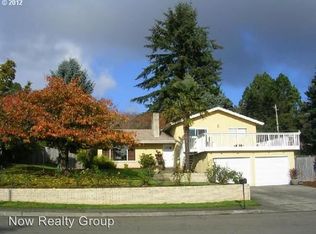Sold
$700,000
1505 NW 118th Ct, Portland, OR 97229
3beds
2,028sqft
Residential, Single Family Residence
Built in 1979
0.25 Acres Lot
$685,800 Zestimate®
$345/sqft
$3,091 Estimated rent
Home value
$685,800
$652,000 - $727,000
$3,091/mo
Zestimate® history
Loading...
Owner options
Explore your selling options
What's special
Welcome to 1505 NW 118th Ct, a beautifully maintained 3-bedroom, 2-bath home in a peaceful Portland neighborhood that offers the best of both worlds—tranquil living with cafes, gyms, parks, grocery stores, and major retailers all within walking distance. Situated on a spacious lot with mature trees, the backyard becomes a shaded, private retreat—perfect for outdoor gatherings or relaxing in cool comfort, even during summer's hottest days. The front yard features tidy landscaping and great curb appeal that sets a warm, welcoming tone. Inside, you’ll find a bright, mid-century modern interior with vaulted ceilings, oak hardwood floors, and abundant natural light. The open layout includes a stylish living room with a wood accent wall and direct access to the serene backyard. A modern kitchen with ample cabinet space and updated appliances serves as the heart of the home, ideal for cooking and entertaining. The private primary suite features custom hardwood shelving, a luxurious walk-in shower, and high-end tile finishes. With three bedrooms, two bathrooms, and generous living spaces throughout, this home combines comfort, design, and convenience in a truly unbeatable location.
Zillow last checked: 8 hours ago
Listing updated: July 29, 2025 at 02:13am
Listed by:
Shawn Richardson 208-912-5591,
Opt
Bought with:
Rikki Hooker, 201238490
Opt
Source: RMLS (OR),MLS#: 379640027
Facts & features
Interior
Bedrooms & bathrooms
- Bedrooms: 3
- Bathrooms: 2
- Full bathrooms: 2
- Main level bathrooms: 2
Primary bedroom
- Features: Bathroom, Closet, Double Sinks, Shower
- Level: Main
- Area: 266
- Dimensions: 19 x 14
Bedroom 2
- Features: Closet
- Level: Main
- Area: 130
- Dimensions: 13 x 10
Bedroom 3
- Features: Closet
- Level: Main
- Area: 100
- Dimensions: 10 x 10
Dining room
- Level: Main
- Area: 162
- Dimensions: 18 x 9
Family room
- Features: Skylight
- Level: Main
- Area: 252
- Dimensions: 18 x 14
Kitchen
- Features: Dishwasher, Free Standing Range, Free Standing Refrigerator
- Level: Main
- Area: 187
- Width: 11
Living room
- Features: High Ceilings
- Level: Main
- Area: 234
- Dimensions: 18 x 13
Heating
- Forced Air
Cooling
- Central Air
Appliances
- Included: Dishwasher, Disposal, Free-Standing Range, Free-Standing Refrigerator, Washer/Dryer, Gas Water Heater
Features
- Closet, High Ceilings, Bathroom, Double Vanity, Shower
- Flooring: Hardwood, Vinyl, Wall to Wall Carpet
- Windows: Skylight(s)
- Basement: Crawl Space
- Number of fireplaces: 1
- Fireplace features: Wood Burning
Interior area
- Total structure area: 2,028
- Total interior livable area: 2,028 sqft
Property
Parking
- Total spaces: 2
- Parking features: Driveway, Off Street, Garage Door Opener, Attached
- Attached garage spaces: 2
- Has uncovered spaces: Yes
Features
- Stories: 2
- Patio & porch: Deck
- Exterior features: Yard
- Fencing: Fenced
Lot
- Size: 0.25 Acres
- Features: Corner Lot, SqFt 10000 to 14999
Details
- Parcel number: R639072
Construction
Type & style
- Home type: SingleFamily
- Architectural style: Mid Century Modern,Traditional
- Property subtype: Residential, Single Family Residence
Materials
- Cedar
- Roof: Composition
Condition
- Resale
- New construction: No
- Year built: 1979
Utilities & green energy
- Gas: Gas
- Sewer: Public Sewer
- Water: Public
Community & neighborhood
Location
- Region: Portland
Other
Other facts
- Listing terms: Cash,Conventional,FHA
Price history
| Date | Event | Price |
|---|---|---|
| 7/28/2025 | Sold | $700,000-2.8%$345/sqft |
Source: | ||
| 7/10/2025 | Pending sale | $720,000$355/sqft |
Source: | ||
| 6/5/2025 | Price change | $720,000-2.7%$355/sqft |
Source: | ||
| 5/22/2025 | Listed for sale | $740,000+32.1%$365/sqft |
Source: | ||
| 11/6/2020 | Sold | $560,000+6.7%$276/sqft |
Source: | ||
Public tax history
| Year | Property taxes | Tax assessment |
|---|---|---|
| 2025 | $7,885 +8.5% | $412,860 +7.1% |
| 2024 | $7,267 +6.5% | $385,380 +3% |
| 2023 | $6,826 +3.5% | $374,160 +3% |
Find assessor info on the county website
Neighborhood: Cedar Mill
Nearby schools
GreatSchools rating
- 8/10Cedar Mill Elementary SchoolGrades: K-5Distance: 0.8 mi
- 9/10Tumwater Middle SchoolGrades: 6-8Distance: 0.4 mi
- 9/10Sunset High SchoolGrades: 9-12Distance: 1 mi
Schools provided by the listing agent
- Elementary: Cedar Mill
- Middle: Cedar Park
- High: Sunset
Source: RMLS (OR). This data may not be complete. We recommend contacting the local school district to confirm school assignments for this home.
Get a cash offer in 3 minutes
Find out how much your home could sell for in as little as 3 minutes with a no-obligation cash offer.
Estimated market value
$685,800
Get a cash offer in 3 minutes
Find out how much your home could sell for in as little as 3 minutes with a no-obligation cash offer.
Estimated market value
$685,800


