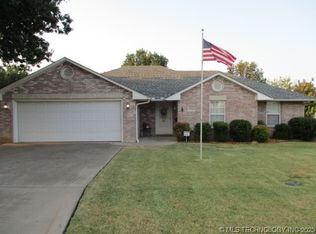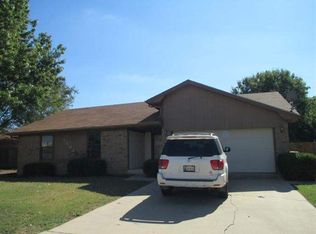Foundation has been repaired with Warranty. Great Location close to shopping areas. Very Open Floor Plan with Dining Area and built in China Cabinet Storage and Eating Bar at Kitchen. Wood Burning Fireplace with Built ins and Carpet in the Living Room. Master Bedroom is off living area and has walk in closet and dressing area split from 3/4 Bath area. M-I-L Design with 2 Bedroom and Hall Bath. Backyard is split level with a Storage Building.
This property is off market, which means it's not currently listed for sale or rent on Zillow. This may be different from what's available on other websites or public sources.


