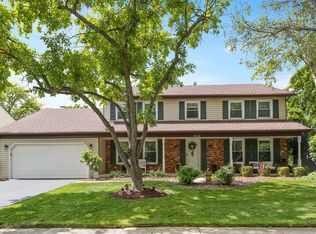Closed
$618,000
1505 Preston Rd, Naperville, IL 60563
4beds
2,060sqft
Single Family Residence
Built in 1979
0.29 Acres Lot
$616,300 Zestimate®
$300/sqft
$3,687 Estimated rent
Home value
$616,300
$585,000 - $647,000
$3,687/mo
Zestimate® history
Loading...
Owner options
Explore your selling options
What's special
Welcome to an amazing home in the highly sought after Brookdale neighborhood in Naperville! Set on an extremely quiet, low traffic road. Well maintained with upgrades and remodeled throughout. Within the award winning School District 204 and walkable to grade school, middle school, and the neighborhood pool. The pool requires a private bond which is included in the house price. Close proximity to I-88 and BNSF Metra station. Incredible bright remodeled kitchen. Amazing back yard with wide open spaces leading to a wooden shed in the rear of the yard. Unlimited options and space for a swing set, enclosing fence or even a pool.
Zillow last checked: 8 hours ago
Listing updated: August 30, 2025 at 01:55pm
Listing courtesy of:
Misael Chacon 804-656-5007,
Beycome brokerage realty LLC
Bought with:
Kay Kellogg
@properties Christie's International Real Estate
Source: MRED as distributed by MLS GRID,MLS#: 12408165
Facts & features
Interior
Bedrooms & bathrooms
- Bedrooms: 4
- Bathrooms: 3
- Full bathrooms: 2
- 1/2 bathrooms: 1
Primary bedroom
- Features: Bathroom (Full)
- Level: Second
- Area: 408 Square Feet
- Dimensions: 24X17
Bedroom 2
- Level: Second
- Area: 280 Square Feet
- Dimensions: 14X20
Bedroom 3
- Level: Second
- Area: 90 Square Feet
- Dimensions: 9X10
Bedroom 4
- Level: Second
- Area: 99 Square Feet
- Dimensions: 9X11
Dining room
- Level: Main
- Area: 238 Square Feet
- Dimensions: 17X14
Family room
- Level: Main
- Area: 408 Square Feet
- Dimensions: 24X17
Kitchen
- Level: Main
- Area: 357 Square Feet
- Dimensions: 21X17
Laundry
- Level: Basement
- Area: 540 Square Feet
- Dimensions: 18X30
Living room
- Level: Main
- Area: 486 Square Feet
- Dimensions: 27X18
Heating
- Natural Gas
Cooling
- Central Air
Features
- Basement: Partially Finished,Crawl Space,Egress Window,Rec/Family Area,Daylight,Full
Interior area
- Total structure area: 2,060
- Total interior livable area: 2,060 sqft
Property
Parking
- Total spaces: 2
- Parking features: On Site, Attached, Garage
- Attached garage spaces: 2
Accessibility
- Accessibility features: No Disability Access
Features
- Stories: 2
- Patio & porch: Patio
Lot
- Size: 0.29 Acres
- Dimensions: 104X219X70X142
Details
- Parcel number: 0710405060
- Special conditions: Standard
Construction
Type & style
- Home type: SingleFamily
- Property subtype: Single Family Residence
Materials
- Aluminum Siding
- Foundation: Concrete Perimeter
- Roof: Asphalt
Condition
- New construction: No
- Year built: 1979
- Major remodel year: 2013
Community & neighborhood
Location
- Region: Naperville
Other
Other facts
- Listing terms: Conventional
- Ownership: Fee Simple
Price history
| Date | Event | Price |
|---|---|---|
| 8/30/2025 | Sold | $618,000-1.9%$300/sqft |
Source: | ||
| 7/18/2025 | Pending sale | $630,000$306/sqft |
Source: | ||
| 7/1/2025 | Listed for sale | $630,000+155.1%$306/sqft |
Source: | ||
| 10/25/1999 | Sold | $247,000+33.5%$120/sqft |
Source: Public Record Report a problem | ||
| 8/30/1995 | Sold | $185,000$90/sqft |
Source: Public Record Report a problem | ||
Public tax history
| Year | Property taxes | Tax assessment |
|---|---|---|
| 2024 | $9,230 +4.5% | $155,872 +11.3% |
| 2023 | $8,830 +3.8% | $140,060 +7.4% |
| 2022 | $8,505 +3.3% | $130,450 +3.7% |
Find assessor info on the county website
Neighborhood: Brookdale
Nearby schools
GreatSchools rating
- 7/10Brookdale Elementary SchoolGrades: K-5Distance: 0.4 mi
- 7/10Thayer J Hill Middle SchoolGrades: 6-8Distance: 0.6 mi
- 10/10Metea Valley High SchoolGrades: 9-12Distance: 2.6 mi
Schools provided by the listing agent
- District: 204
Source: MRED as distributed by MLS GRID. This data may not be complete. We recommend contacting the local school district to confirm school assignments for this home.
Get a cash offer in 3 minutes
Find out how much your home could sell for in as little as 3 minutes with a no-obligation cash offer.
Estimated market value$616,300
Get a cash offer in 3 minutes
Find out how much your home could sell for in as little as 3 minutes with a no-obligation cash offer.
Estimated market value
$616,300
