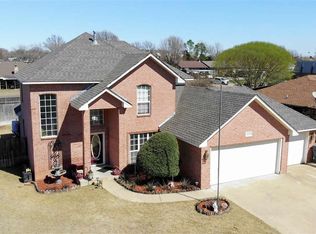Over the past 4 years this home has had extensive updates: some include Kitchen Stove, Light Fixture, Sink, Granite and Back Splash. HVAC and new ductwork for enclosed porch 4 Ceiling Fans. Hot Water Tank, Toilets and plumbing update. Master Bath Tile Shower and Floor, Faucets and supply lines. Outdoors: Level Backyard, Wrought Iron Gates, Motion Lights, Gazebo, Gutters, Fence, Concrete Retaining Wall at Back, Freeze Proof Hose Bibs, Gas Meter, Outdoor Electric Plug, and Yard Faucet. Additionally: Air Vents cleaned, Garage Lighting, Stand Up Safe Room, Attic Insulation, Backyard Shed, Gas Line from Kitchen Stove to Dryer and Exterior Trim Paint. Mother in Law Design, Great Kitchen/Dining area for entertaining plus the enclosed Multi Purpose Room. Relax in the Backyard under the Gazebo and watch the dogs play. Close to Wal Mart and Shopping Areas.
This property is off market, which means it's not currently listed for sale or rent on Zillow. This may be different from what's available on other websites or public sources.

