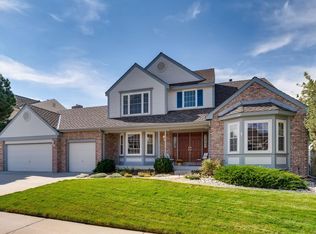Enjoy easy living in an ideal setting! Backing to open space, this beautiful, five-bedroom, four-bathroom two-story home boasts the ideal floorplan for family and for entertaining. Keep the kids close with four bedrooms on the upper level. Imagine making this beautifully updated home your new sanctuary - enjoy beautiful views and spectacular sunsets from the large Trex deck, relaxing in the large soaking tub in the fully renovated master bathroom or cooking for a crowd in the large kitchen complete with stainless steel appliances, ample granite counter space and plenty of storage. The main floor has a great open flow with a large dining room, oversize living room, family room and eat-in kitchen that connect effortlessly. The fully finished, walkout basement is a perfect place for kids and adults to live and play with plenty of recreation space, a bedroom, full bath and tons of storage. Walk to the private Timberline Ridge community pool and enjoy food trucks and other fun activities in the summer months. Convenient location within minutes of everything you need but secluded enough to truly escape from it all.
This property is off market, which means it's not currently listed for sale or rent on Zillow. This may be different from what's available on other websites or public sources.
