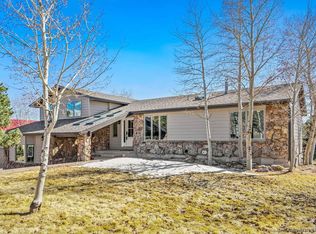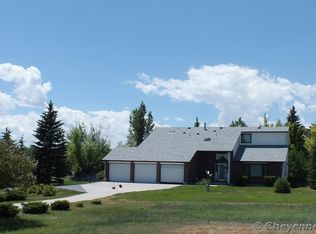1505 SILVER SPUR ROAD Welcome home to this superb horse property on 2+ acres just 5 minutes north of Cheyenne. Trees, patios, decks, pressed stone walkways plus 2,400 sf Morton outbuilding/barn (40’x60’x16’) pole building and additional (32’x44’x12’) pole outbuilding. Three bedrooms, 2.5 bathrooms, and a 2-car garage attached. Two loft areas offer a potential 4th bedroom and office/study area. It has been completely updated with new kitchen (2023), master bathroom (2023), living room (2023), and floorings/designer paint. Storage galore with an attached workshop and multiple storage closets. The design and location of the home and outbuildings provide shelter from Wyoming winds allowing year round outdoor enjoyment and access. Paved walkways to barn with tongue-and-grove stalls, hay loft, and tack room. Park your RV, horse trailer, or toys in the fully concreted and heated barn or in the second concreted shop. At the end of the day, relax on the deck secluded off the master bedroom in this immaculately landscaped park-like setting.
This property is off market, which means it's not currently listed for sale or rent on Zillow. This may be different from what's available on other websites or public sources.

