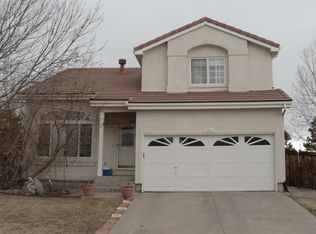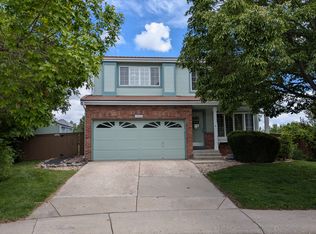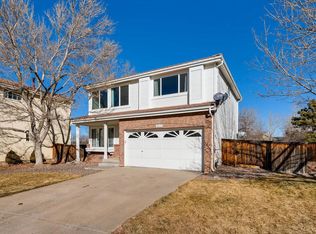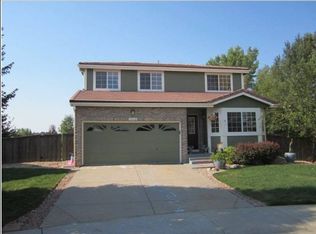Beautiful Highlands Ranch home nestled in a cul-de-sac, backing to trails, in move-in condition. Well-loved Oakwood home shows pride of ownership. Sun-filled open floor plan w/ ideal 3 bed 2 bath upstairs & main floor laundry. Double sided fireplace. Beautiful hardwoods throughout the main floor, carpeting upstairs & in the basement. The many windows allow the natural light to cascade into all the rooms including the finished basement. Nice patio overlooks amazing private back yard, great for kids & pets. Desirable Westridge location walkable to highly rated Douglas County schools including Coyote Creek elementary, Ranch View middle, and Thunder Ridge high. Close to dog parks & rec centers. Minutes from the Mineral light rail stop. Great access to shopping, dining & entertainment. This house just needs your personal touches to call it home. Don't miss your opportunity to own this lovely home. Hurry - it won't last long!
This property is off market, which means it's not currently listed for sale or rent on Zillow. This may be different from what's available on other websites or public sources.



