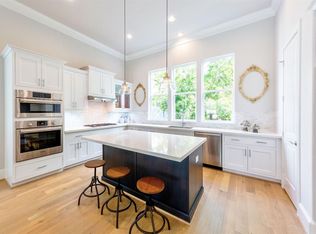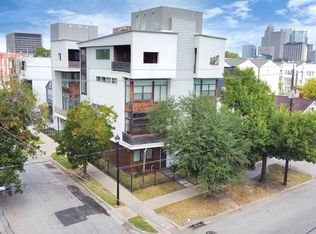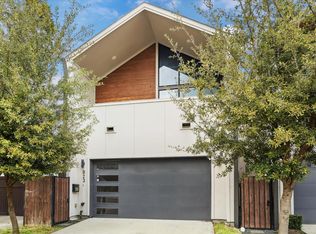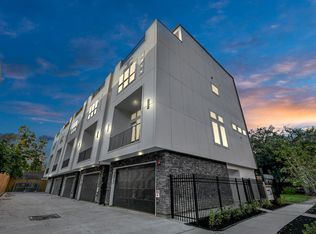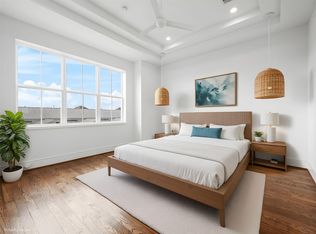Experience modern luxury in this 3-story gem located in a prime location. Designed with steel beam construction and floor-to-ceiling windows, this home is filled with natural light and refined finishes throughout.
The first floor features a private bedroom and secondary bedroom with guest bath and direct street-level access—ideal for guests or remote work. On the second floor, you'll find soaring ceilings, gorgeous wood flooring, and an expansive kitchen outfitted with Whirlpool appliances, waterfall quartz countertops, black hardware, custom cabinetry, and a convenient guest bath.
The third floor offers a spacious primary suite, loft area and access to a rooftop terrace featuring a full outdoor kitchen and sweeping views—perfect for entertaining or relaxing above the city.
Just minutes from the METRORail, Rice University, The Galleria, River Oaks, and Midtown’s vibrant nightlife, this home delivers on both luxury and location.
Pending
Price cut: $101K (10/30)
$799,000
1505 Stuart St, Houston, TX 77004
3beds
3,512sqft
Est.:
Single Family Residence
Built in 2017
2,138.8 Square Feet Lot
$782,400 Zestimate®
$228/sqft
$-- HOA
What's special
Loft areaRooftop terraceFull outdoor kitchenFloor-to-ceiling windowsFilled with natural lightGorgeous wood flooringSweeping views
- 21 days |
- 253 |
- 11 |
Likely to sell faster than
Zillow last checked: 8 hours ago
Listing updated: December 19, 2025 at 10:04am
Listed by:
Ariana White TREC #0714146 832-770-6689,
eXp Realty LLC
Source: HAR,MLS#: 94869559
Facts & features
Interior
Bedrooms & bathrooms
- Bedrooms: 3
- Bathrooms: 5
- Full bathrooms: 3
- 1/2 bathrooms: 2
Rooms
- Room types: Family Room, Utility Room
Primary bathroom
- Features: Half Bath, Primary Bath: Double Sinks, Primary Bath: Separate Shower
Heating
- Natural Gas
Cooling
- Electric
Appliances
- Included: ENERGY STAR Qualified Appliances, Water Heater, Disposal, Microwave, Dishwasher
Features
- 2 Bedrooms Down, Primary Bed - 3rd Floor, Walk-In Closet(s)
- Flooring: Tile, Wood
- Windows: Insulated/Low-E windows
- Number of fireplaces: 2
Interior area
- Total structure area: 3,512
- Total interior livable area: 3,512 sqft
Video & virtual tour
Property
Parking
- Total spaces: 2
- Parking features: Attached
- Attached garage spaces: 2
Features
- Stories: 3
- Patio & porch: Covered
- Exterior features: Balcony, Outdoor Kitchen
- Fencing: Back Yard
Lot
- Size: 2,138.8 Square Feet
- Features: Subdivided, 0 Up To 1/4 Acre
Details
- Parcel number: 1366850010002
Construction
Type & style
- Home type: SingleFamily
- Architectural style: Contemporary
- Property subtype: Single Family Residence
Materials
- Cement Siding
- Foundation: Slab
- Roof: Composition
Condition
- New construction: No
- Year built: 2017
Utilities & green energy
- Sewer: Public Sewer
- Water: Public
Green energy
- Energy efficient items: HVAC
Community & HOA
Community
- Subdivision: Stuart Terrace
Location
- Region: Houston
Financial & listing details
- Price per square foot: $228/sqft
- Tax assessed value: $749,212
- Annual tax amount: $16,272
- Date on market: 12/2/2025
- Road surface type: Asphalt, Curbs
Estimated market value
$782,400
$743,000 - $822,000
$4,249/mo
Price history
Price history
| Date | Event | Price |
|---|---|---|
| 12/11/2025 | Pending sale | $799,000$228/sqft |
Source: | ||
| 10/30/2025 | Price change | $799,000-11.2%$228/sqft |
Source: | ||
| 7/16/2025 | Price change | $899,999-3.1%$256/sqft |
Source: | ||
| 5/26/2025 | Listed for sale | $929,000+9.3%$265/sqft |
Source: | ||
| 4/9/2025 | Sold | -- |
Source: Public Record Report a problem | ||
Public tax history
Public tax history
| Year | Property taxes | Tax assessment |
|---|---|---|
| 2025 | -- | $749,212 +1.8% |
| 2024 | $15,403 +51% | $736,136 +45.4% |
| 2023 | $10,200 +189.5% | $506,228 +216.4% |
Find assessor info on the county website
BuyAbility℠ payment
Est. payment
$5,181/mo
Principal & interest
$3836
Property taxes
$1065
Home insurance
$280
Climate risks
Neighborhood: Midtown
Nearby schools
GreatSchools rating
- 5/10Gregory-Lincoln Ed CenterGrades: PK-8Distance: 1.4 mi
- 7/10Lamar High SchoolGrades: 9-12Distance: 3.2 mi
Schools provided by the listing agent
- Elementary: Gregory-Lincoln Elementary School
- Middle: Gregory-Lincoln Middle School
- High: Lamar High School (Houston)
Source: HAR. This data may not be complete. We recommend contacting the local school district to confirm school assignments for this home.
- Loading
