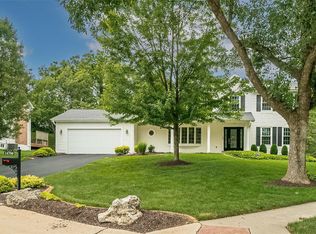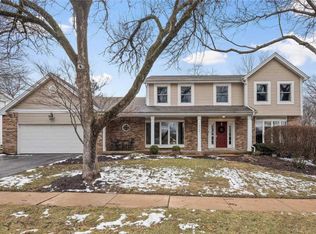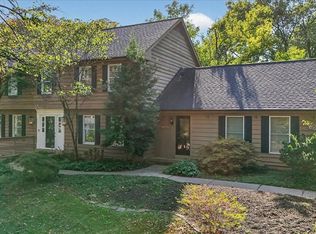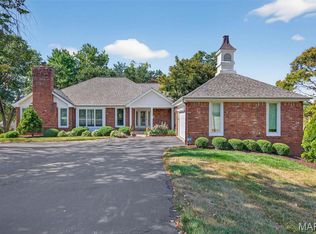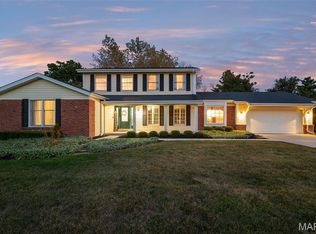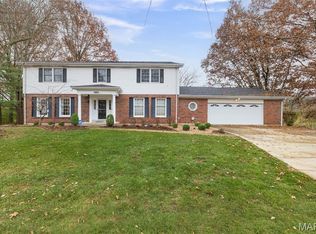This gorgeous 2-story located on a quiet cul-de-sac tucked in the back of a lovely neighborhood has had some valuable upgrades, including a new roof (2025) and convection oven (2025), recently updated energy-efficient HVAC system and all 4 bathrooms. The same family has enjoyed making memories in it for 40 years, and it has been very well maintained. Rich hardwood floors flow from the cozy family room with a gas fireplace and bay windows to the spacious kitchen and breakfast room, featuring Silestone counters, big walk-in pantry with custom organizer, and stainless steel appliances (refrigerator stays). Plantation shutters cover the front windows in the formal dining room and versatile flex room. Upstairs are 4 bedrooms and 2 beautifully updated baths, including the luxurious primary suite with soaring vaulted ceilings, walk-in closet with organizer and private bath with separate vanities, soaking tub & semi-frameless glass shower. Impressive tile work! Plantation shutters in all bedrooms as well. Invite family and friends to hang out in the finished lower level with a large rec room, full bath and private office with a walk-in closet. Enjoy morning coffee and evening sunsets on the composite deck in the private, irrigated yard that backs to trees, and includes an invisible pet fence. Neighborhood pool, tennis courts and more! Super easy access to I-64 and all of the wonderful conveniences in Chesterfield. Parkway (Central High) Schools. First time this wonderful home has been for sale in 40 years. Will you be the lucky buyer? What an opportunity! See it today!
Active
Listing Provided by:
Chad P Wilson 636-229-8743,
Keller Williams Realty West
Price cut: $25K (11/12)
$650,000
1505 Timberbluff Ct, Chesterfield, MO 63017
4beds
3,295sqft
Est.:
Single Family Residence
Built in 1984
0.35 Acres Lot
$-- Zestimate®
$197/sqft
$79/mo HOA
What's special
Gas fireplaceQuiet cul-de-sacPrivate irrigated yardVersatile flex roomNew roofInvisible pet fenceEnergy-efficient hvac system
- 46 days |
- 2,793 |
- 145 |
Zillow last checked: 8 hours ago
Listing updated: November 15, 2025 at 02:20pm
Listing Provided by:
Chad P Wilson 636-229-8743,
Keller Williams Realty West
Source: MARIS,MLS#: 25068804 Originating MLS: St. Charles County Association of REALTORS
Originating MLS: St. Charles County Association of REALTORS
Tour with a local agent
Facts & features
Interior
Bedrooms & bathrooms
- Bedrooms: 4
- Bathrooms: 4
- Full bathrooms: 3
- 1/2 bathrooms: 1
- Main level bathrooms: 1
Primary bedroom
- Description: Plantation Shutters, Vaulted Ceiling, Walk-in Closet with Organizer
- Features: Floor Covering: Carpeting
- Level: Second
- Area: 270
- Dimensions: 18x15
Bedroom 2
- Description: Plantation Shutters, Crown Molding
- Features: Floor Covering: Carpeting
- Level: Second
- Area: 130
- Dimensions: 13x10
Bedroom 3
- Description: Plantation Shutters, Crown Molding
- Features: Floor Covering: Carpeting
- Level: Second
- Area: 132
- Dimensions: 12x11
Bedroom 4
- Description: Plantation Shutters, Crown Molding
- Features: Floor Covering: Carpeting
- Level: Second
- Area: 182
- Dimensions: 14x13
Primary bathroom
- Description: Separate Vanities, Soaking Tub, Semi-Frameless Glass Shower, Plantation Shutters, Beautiful Tile Work
- Features: Floor Covering: Marble
- Level: Second
- Area: 104
- Dimensions: 13x8
Bathroom
- Description: Adult-Height Vanity, Undermount Sink, Granite Counter
- Features: Floor Covering: Wood
- Level: Main
- Area: 30
- Dimensions: 6x5
Bathroom
- Description: Updated with Quartz Counters and Semi-Frameless Glass Shower
- Features: Floor Covering: Ceramic Tile
- Level: Second
- Area: 55
- Dimensions: 11x5
Bathroom
- Description: Shower
- Features: Floor Covering: Ceramic Tile
- Level: Lower
- Area: 42
- Dimensions: 7x6
Breakfast room
- Description: Dry Bar, Bay Window
- Features: Floor Covering: Wood
- Level: Main
- Area: 156
- Dimensions: 13x12
Dining room
- Description: Plantation Shutters, Crown Molding, Chair Rail, Trey Ceiling
- Features: Floor Covering: Carpeting
- Level: Main
- Area: 195
- Dimensions: 15x13
Family room
- Description: Gas Fireplace, Bay Window, Door to Composite Deck
- Features: Floor Covering: Wood
- Level: Main
- Area: 324
- Dimensions: 18x18
Kitchen
- Description: Silestone Counters, Stainless Steel Appliances, Skylight, NEW Convection Oven
- Features: Floor Covering: Wood
- Level: Main
- Area: 156
- Dimensions: 13x12
Laundry
- Description: Utility Sink, Closet and Cabinet Storage
- Features: Floor Covering: Wood
- Level: Main
- Area: 42
- Dimensions: 7x6
Living room
- Description: Plantation Shutters, Crown Molding
- Features: Floor Covering: Carpeting
- Level: Main
- Area: 169
- Dimensions: 13x13
Office
- Description: Walk-in Closet
- Features: Floor Covering: Carpeting
- Level: Lower
- Area: 289
- Dimensions: 17x17
Recreation room
- Features: Floor Covering: Carpeting
- Level: Lower
- Area: 168
- Dimensions: 14x12
Recreation room
- Description: Built-in Shelving
- Features: Floor Covering: Carpeting
- Level: Lower
- Area: 308
- Dimensions: 22x14
Heating
- Electric, Forced Air
Cooling
- Ceiling Fan(s), Central Air
Appliances
- Included: Stainless Steel Appliance(s), Electric Cooktop, Dishwasher, Disposal, Dryer, Humidifier, Plumbed For Ice Maker, Microwave, Convection Oven, Refrigerator, Oven, Washer, Gas Water Heater
- Laundry: Electric Dryer Hookup, Laundry Room, Main Level, Sink, Washer Hookup
Features
- Breakfast Room, Built-in Features, Ceiling Fan(s), Crown Molding, Double Vanity, Dry Bar, Eat-in Kitchen, Entrance Foyer, Pantry, Recessed Lighting, Separate Dining, Separate Shower, Smart Thermostat, Soaking Tub, Tray Ceiling(s), Vaulted Ceiling(s), Walk-In Closet(s), Walk-In Pantry
- Flooring: Carpet, Ceramic Tile, Hardwood, Marble
- Doors: Panel Door(s), Storm Door(s)
- Windows: Bay Window(s), Double Pane Windows, Insulated Windows, Plantation Shutters, Screens, Skylight(s), Tilt-In Windows
- Basement: Concrete,Partially Finished,Full,Storage Space,Sump Pump
- Number of fireplaces: 1
- Fireplace features: Family Room, Gas, Glass Doors
Interior area
- Total structure area: 3,295
- Total interior livable area: 3,295 sqft
- Finished area above ground: 2,488
- Finished area below ground: 807
Video & virtual tour
Property
Parking
- Total spaces: 2
- Parking features: Attached, Driveway, Garage, Garage Door Opener, Garage Faces Front, Inside Entrance, Kitchen Level
- Attached garage spaces: 2
- Has uncovered spaces: Yes
Features
- Levels: Two
- Patio & porch: Composite, Deck
- Fencing: Invisible
Lot
- Size: 0.35 Acres
- Dimensions: 155 x 147 x 90 x 112
- Features: Back Yard, Cul-De-Sac, Front Yard, Landscaped, Sloped Up, Sprinklers In Front, Sprinklers In Rear
Details
- Parcel number: 19R230394
- Special conditions: Standard
Construction
Type & style
- Home type: SingleFamily
- Architectural style: Colonial
- Property subtype: Single Family Residence
Materials
- Vinyl Siding
- Foundation: Concrete Perimeter
- Roof: Architectural Shingle
Condition
- Year built: 1984
Utilities & green energy
- Electric: Ameren
- Sewer: Public Sewer
- Water: Public
- Utilities for property: Electricity Connected, Natural Gas Connected, Sewer Connected, Water Connected
Community & HOA
Community
- Security: Security System Owned, Smoke Detector(s)
- Subdivision: Thousand Oaks One
HOA
- Has HOA: Yes
- Amenities included: Clubhouse, Common Ground, Pickleball Court(s), Pool, Tennis Court(s)
- Services included: Clubhouse, Common Area Maintenance, Pool Maintenance, Pool
- HOA fee: $950 annually
- HOA name: Thousand Oaks
Location
- Region: Chesterfield
Financial & listing details
- Price per square foot: $197/sqft
- Tax assessed value: $497,800
- Annual tax amount: $6,251
- Date on market: 11/3/2025
- Cumulative days on market: 47 days
- Listing terms: Cash,Conventional,FHA,VA Loan
- Ownership: Private
- Electric utility on property: Yes
- Road surface type: Concrete
Estimated market value
Not available
Estimated sales range
Not available
Not available
Price history
Price history
| Date | Event | Price |
|---|---|---|
| 11/12/2025 | Price change | $650,000-3.7%$197/sqft |
Source: | ||
| 11/3/2025 | Listed for sale | $675,000$205/sqft |
Source: | ||
Public tax history
Public tax history
| Year | Property taxes | Tax assessment |
|---|---|---|
| 2024 | $6,251 +4.3% | $94,580 |
| 2023 | $5,996 +8.4% | $94,580 +19.2% |
| 2022 | $5,529 +0.4% | $79,350 |
Find assessor info on the county website
BuyAbility℠ payment
Est. payment
$4,100/mo
Principal & interest
$3170
Property taxes
$623
Other costs
$307
Climate risks
Neighborhood: 63017
Nearby schools
GreatSchools rating
- 5/10Shenandoah Valley Elementary SchoolGrades: K-5Distance: 1.3 mi
- 5/10Parkway Central Middle SchoolGrades: 6-8Distance: 2.6 mi
- 8/10Parkway Central High SchoolGrades: 9-12Distance: 2.3 mi
Schools provided by the listing agent
- Elementary: Shenandoah Valley Elem.
- Middle: Central Middle
- High: Parkway Central High
Source: MARIS. This data may not be complete. We recommend contacting the local school district to confirm school assignments for this home.
- Loading
- Loading
