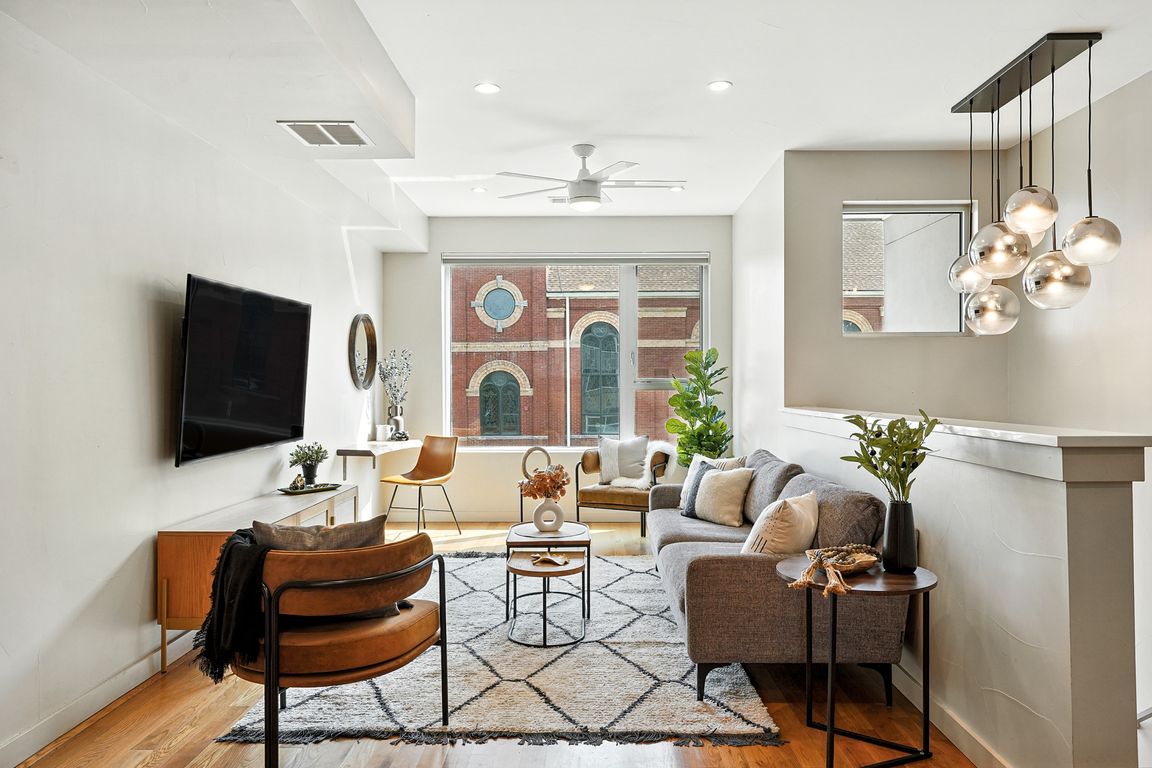
For salePrice cut: $10K (11/2)
$840,000
3beds
1,984sqft
1505 W 36th Avenue, Denver, CO 80211
3beds
1,984sqft
Townhouse
Built in 2014
844 Sqft
1 Attached garage space
$423 price/sqft
What's special
Modern finishesStylish tile backsplashSkyline viewsQuiet tree-lined streetStainless-steel bosch appliance packageGas-range and hoodDual-tone cabinets
This modern townhome in the heart of Denver’s LoHi neighborhood is where the best of city living meets stylish comfort. Just steps from some of Denver’s best restaurants, coffee shops, breweries, and rooftop bars, this 3-bedroom, 4-bathroom home offers the ideal lifestyle you’re looking for: walkable, social, and connected. Inside, nearly ...
- 76 days |
- 900 |
- 43 |
Source: REcolorado,MLS#: 6980372
Travel times
Living Room
Kitchen
Primary Bedroom
Zillow last checked: 8 hours ago
Listing updated: November 02, 2025 at 11:33am
Listed by:
The Blank and Bingham Team BlankandBingham@TheAgencyRE.com,
The Agency - Denver
Source: REcolorado,MLS#: 6980372
Facts & features
Interior
Bedrooms & bathrooms
- Bedrooms: 3
- Bathrooms: 4
- Full bathrooms: 1
- 3/4 bathrooms: 2
- 1/2 bathrooms: 1
- Main level bathrooms: 1
Bedroom
- Description: Currently Being Used As An Office
- Level: Lower
Bedroom
- Level: Upper
Bathroom
- Level: Main
Bathroom
- Level: Lower
Bathroom
- Level: Upper
Other
- Level: Upper
Other
- Level: Upper
Kitchen
- Level: Main
Living room
- Level: Main
Heating
- Forced Air, Natural Gas
Cooling
- Central Air
Appliances
- Included: Dishwasher, Disposal, Dryer, Microwave, Oven, Range, Range Hood, Refrigerator, Washer
- Laundry: In Unit
Features
- Built-in Features, Ceiling Fan(s), Eat-in Kitchen, High Ceilings, Open Floorplan, Primary Suite, Quartz Counters, Walk-In Closet(s), Wet Bar
- Flooring: Tile, Wood
- Windows: Double Pane Windows
- Has basement: No
- Common walls with other units/homes: End Unit,1 Common Wall
Interior area
- Total structure area: 1,984
- Total interior livable area: 1,984 sqft
- Finished area above ground: 1,984
Video & virtual tour
Property
Parking
- Total spaces: 1
- Parking features: Dry Walled
- Attached garage spaces: 1
Features
- Levels: Three Or More
- Patio & porch: Rooftop
- Exterior features: Gas Grill, Gas Valve
- Has view: Yes
- View description: City
Lot
- Size: 844 Square Feet
Details
- Parcel number: 228110056
- Zoning: U-MX-3
- Special conditions: Standard
Construction
Type & style
- Home type: Townhouse
- Architectural style: Contemporary
- Property subtype: Townhouse
- Attached to another structure: Yes
Materials
- Concrete, Frame, Metal Siding, Stucco
- Roof: Membrane,Other
Condition
- Year built: 2014
Utilities & green energy
- Sewer: Public Sewer
- Water: Public
- Utilities for property: Cable Available, Electricity Connected, Internet Access (Wired), Natural Gas Connected
Community & HOA
Community
- Subdivision: Lohi
HOA
- Has HOA: No
Location
- Region: Denver
Financial & listing details
- Price per square foot: $423/sqft
- Tax assessed value: $889,000
- Annual tax amount: $4,425
- Date on market: 9/5/2025
- Listing terms: Cash,Conventional,FHA,VA Loan
- Exclusions: Sellers Personal Property. Staging Furniture And Accessories
- Ownership: Individual
- Electric utility on property: Yes
- Road surface type: Paved