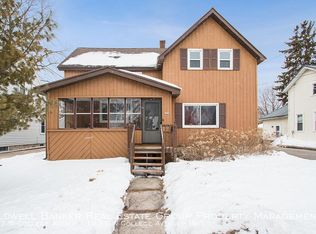Sold
$225,000
1505 W College Ave, Appleton, WI 54914
4beds
1,743sqft
Single Family Residence
Built in 1927
6,969.6 Square Feet Lot
$260,100 Zestimate®
$129/sqft
$2,623 Estimated rent
Home value
$260,100
$247,000 - $273,000
$2,623/mo
Zestimate® history
Loading...
Owner options
Explore your selling options
What's special
This charming home boosts 4 bdrs & 3 full baths offering both comfort & functionality. Featuring: a 3 Season rm, charming French doors, a huge Livingroom w/a Fireplace. Dining rm has built-in Hutch. A newly remodeled Kitchen w/new stainless sink & beautiful solid surface countertops. Main fl. & upper have tiled full baths. Upstairs is a huge Master bdr w/a total of 3 additional bdrs (2 on the main floor). A finished Laundry rm. Partially finished (exposed ceilings) in Bar area, Family rm and LL full Bath. The Back yard is a great place to relax & entertain on the huge deck. There is an additional parking spot for a boat or trailer on the side of home & a 2.5 car garage. Seller prefers a closing date of Nov 13th. Allow 24 to 48 hrs for acceptance. All measurements are approximate. Hurry In!
Zillow last checked: 8 hours ago
Listing updated: November 15, 2023 at 02:13am
Listed by:
Lisa Klarner 920-740-9929,
Keller Williams Fox Cities
Bought with:
Hollan Miller
Coldwell Banker Real Estate Group
Source: RANW,MLS#: 50282354
Facts & features
Interior
Bedrooms & bathrooms
- Bedrooms: 4
- Bathrooms: 3
- Full bathrooms: 3
Bedroom 1
- Level: Upper
- Dimensions: 19x11
Bedroom 2
- Level: Main
- Dimensions: 10x11
Bedroom 3
- Level: Main
- Dimensions: 9x11
Bedroom 4
- Level: Upper
- Dimensions: 13x11
Other
- Level: Main
- Dimensions: 10x14
Kitchen
- Level: Main
- Dimensions: 12x10
Living room
- Level: Main
- Dimensions: 11x21
Other
- Description: Rec Room
- Level: Lower
- Dimensions: 32x15
Other
- Description: 3 Season Rm
- Level: Main
- Dimensions: 6x6
Heating
- Forced Air
Cooling
- Forced Air, Central Air
Appliances
- Included: Dishwasher, Freezer, Range, Refrigerator
Features
- Cable Available, High Speed Internet, Kitchen Island, Formal Dining
- Basement: Full,Partially Finished,Partial Fin. Contiguous
- Number of fireplaces: 1
- Fireplace features: One, Free Standing, Wood Burning
Interior area
- Total interior livable area: 1,743 sqft
- Finished area above ground: 1,680
- Finished area below ground: 63
Property
Parking
- Total spaces: 2
- Parking features: Detached, Garage Door Opener
- Garage spaces: 2
Lot
- Size: 6,969 sqft
- Dimensions: 50x145
- Features: Near Bus Line, Sidewalk
Details
- Parcel number: 313129400
- Zoning: Residential
- Special conditions: Arms Length
Construction
Type & style
- Home type: SingleFamily
- Property subtype: Single Family Residence
Materials
- Aluminum Siding
- Foundation: Block
Condition
- New construction: No
- Year built: 1927
Utilities & green energy
- Sewer: Public Sewer
- Water: Public
Community & neighborhood
Location
- Region: Appleton
Price history
| Date | Event | Price |
|---|---|---|
| 11/14/2023 | Pending sale | $215,000-4.4%$123/sqft |
Source: RANW #50282354 | ||
| 11/13/2023 | Sold | $225,000+4.7%$129/sqft |
Source: RANW #50282354 | ||
| 10/10/2023 | Contingent | $215,000$123/sqft |
Source: | ||
| 10/5/2023 | Listed for sale | $215,000+72%$123/sqft |
Source: RANW #50282354 | ||
| 9/10/2018 | Sold | $125,000+25.6%$72/sqft |
Source: Public Record | ||
Public tax history
| Year | Property taxes | Tax assessment |
|---|---|---|
| 2024 | $2,653 +0.6% | $187,800 +4.7% |
| 2023 | $2,638 +12.4% | $179,400 +50.6% |
| 2022 | $2,347 -3.7% | $119,100 |
Find assessor info on the county website
Neighborhood: 54914
Nearby schools
GreatSchools rating
- 5/10Jefferson Elementary SchoolGrades: PK-6Distance: 0.6 mi
- 3/10Wilson Middle SchoolGrades: 7-8Distance: 0.3 mi
- 4/10West High SchoolGrades: 9-12Distance: 0.5 mi

Get pre-qualified for a loan
At Zillow Home Loans, we can pre-qualify you in as little as 5 minutes with no impact to your credit score.An equal housing lender. NMLS #10287.
