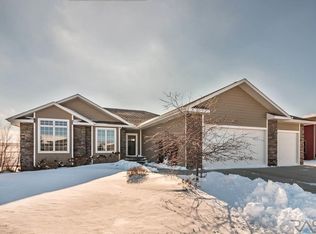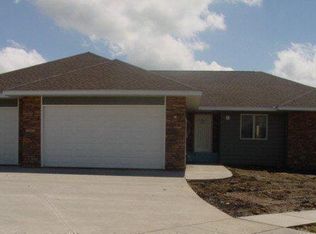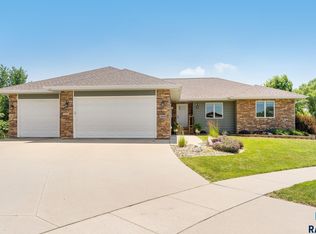City amenities with a country feel in this welcoming home on dead-end street w/greenway & park in back. Enjoy views of VanBuskirk Park (playground, walking path, picnic shelter) from deck or covered stamped patio. Yard w/gorgeous trees, landscaping & private home for your dog (or storage shed). Spacious window-lined foyer w/closet leads to open floorplan w/natural light. Kitchen w/2 tiered breakfast bar, pantry & staggered height cabinets is open to large dining area overlooking deck & views. Master bedroom retreat w/step-in shower, high counter, double sinks & walk-in closet. Hang out in family room w/gas stove, wet bar & sliders to patio. Sweet 3 stall garage is sheetrocked, painted & heated w/space for storage. All 4 bedrooms have amazing closet space plus there is linen storage, pantry storage & spaces in utility room & under the stairs for more stuff. High efficiency furnace, Anderson windows, underground sprinklers & much more! Add your own taste with $6,000 flooring allowance.
This property is off market, which means it's not currently listed for sale or rent on Zillow. This may be different from what's available on other websites or public sources.



