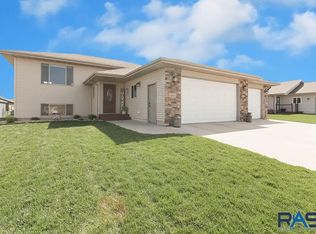Quiet and Spacious! This 3 bed 2 bath homes has over 2300 sq ft and sits on a quiet, dead-end street in Brandon! The large entry way leads you up to the main level, which is open and inviting. The kitchen is complete with durable laminate floors, a large island, all appliances, and a spacious dining area with a slider to the deck. The main level also features 2 spacious bedrooms including the master bedroom with a pass-thru to the full bath. The laundry room is conveniently located on the main level, next to the bedrooms. The lower level is perfect for entertaining or just hanging out. The family room is bright and open, and has a cozy gas fireplace, with stone surround. The lower level also features a huge bedroom, and another full bath. Easily finish the 4th bedroom for instant equity! The 26 x 26 garage is oversized and insulated, and there is even more storage in the backyard shed! This is the home you have been waiting for!
This property is off market, which means it's not currently listed for sale or rent on Zillow. This may be different from what's available on other websites or public sources.

