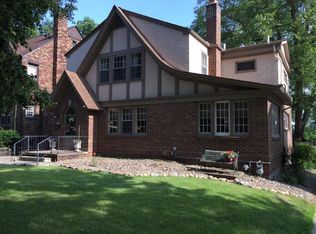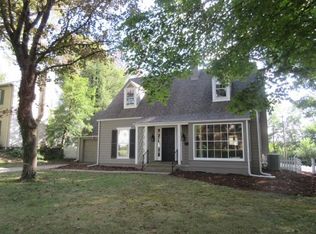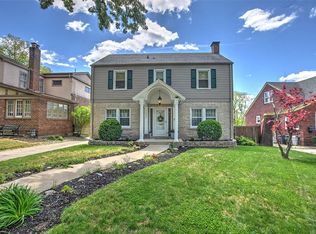Sold for $153,500
$153,500
1505 W Sunset Ave, Decatur, IL 62522
3beds
1,514sqft
Single Family Residence
Built in 1938
7,840.8 Square Feet Lot
$177,000 Zestimate®
$101/sqft
$1,398 Estimated rent
Home value
$177,000
$149,000 - $212,000
$1,398/mo
Zestimate® history
Loading...
Owner options
Explore your selling options
What's special
You will love this beautiful West End home that is immaculate and very well maintained! Kitchen has an island bar along with stainless steel appliances in a bright cheery kitchen leading into the breakfast area/dining room. Home is situated on a corner lot across from a naturalist garden area with lots of really cool interesting birds. Very inviting and comfortable family room addition with lots of windows! The charming brick patio with stone walkway has a fenced yard. The opulent staircase leads up to the 3 bedrooms with an updated full bath. Basement has been waterproofed and exterior driveway retaining wall has a lifetime warranty.
Zillow last checked: 8 hours ago
Listing updated: September 16, 2024 at 09:43am
Listed by:
Dina Durbin 217-875-0555,
Brinkoetter REALTORS®
Bought with:
Jennifer Miller, 475186888
Glenda Williamson Realty
Source: CIBR,MLS#: 6243853 Originating MLS: Central Illinois Board Of REALTORS
Originating MLS: Central Illinois Board Of REALTORS
Facts & features
Interior
Bedrooms & bathrooms
- Bedrooms: 3
- Bathrooms: 2
- Full bathrooms: 1
- 1/2 bathrooms: 1
Primary bedroom
- Description: Flooring: Hardwood
- Level: Upper
Bedroom
- Description: Flooring: Hardwood
- Level: Upper
Bedroom
- Description: Flooring: Hardwood
- Level: Upper
Dining room
- Description: Flooring: Laminate
- Level: Main
Family room
- Description: Flooring: Hardwood
- Level: Main
Other
- Description: Flooring: Ceramic Tile
- Level: Upper
Half bath
- Description: Flooring: Ceramic Tile
- Level: Main
Kitchen
- Description: Flooring: Ceramic Tile
- Level: Main
Laundry
- Level: Basement
Living room
- Description: Flooring: Hardwood
- Level: Main
Heating
- Forced Air, Gas
Cooling
- Central Air
Appliances
- Included: Built-In, Cooktop, Dryer, Dishwasher, Microwave, Oven, Refrigerator, Range Hood, Tankless Water Heater, Washer
Features
- Fireplace
- Windows: Replacement Windows
- Basement: Unfinished,Full
- Number of fireplaces: 1
- Fireplace features: Gas
Interior area
- Total structure area: 1,514
- Total interior livable area: 1,514 sqft
- Finished area above ground: 1,514
- Finished area below ground: 0
Property
Parking
- Total spaces: 1
- Parking features: Attached, Detached, Garage
- Attached garage spaces: 1
Features
- Levels: Two
- Stories: 2
- Patio & porch: Deck, Front Porch, Patio
- Exterior features: Fence, Workshop
- Fencing: Yard Fenced
Lot
- Size: 7,840 sqft
- Features: Wooded
Details
- Parcel number: 041216379013
- Zoning: R-1
- Special conditions: None
Construction
Type & style
- Home type: SingleFamily
- Architectural style: Traditional
- Property subtype: Single Family Residence
Materials
- Brick, Vinyl Siding
- Foundation: Basement
- Roof: Shingle
Condition
- Year built: 1938
Utilities & green energy
- Sewer: Public Sewer
- Water: Public
Community & neighborhood
Location
- Region: Decatur
- Subdivision: University Place 2nd Add
Other
Other facts
- Road surface type: Concrete
Price history
| Date | Event | Price |
|---|---|---|
| 9/13/2024 | Sold | $153,500-3.8%$101/sqft |
Source: | ||
| 8/12/2024 | Pending sale | $159,500$105/sqft |
Source: | ||
| 8/2/2024 | Price change | $159,500-1.8%$105/sqft |
Source: | ||
| 7/18/2024 | Listed for sale | $162,500+20.4%$107/sqft |
Source: | ||
| 8/19/2022 | Sold | $135,000-3.5%$89/sqft |
Source: | ||
Public tax history
| Year | Property taxes | Tax assessment |
|---|---|---|
| 2024 | $3,830 +1.9% | $50,563 +3.7% |
| 2023 | $3,759 +106.9% | $48,773 +69.5% |
| 2022 | $1,817 +11.3% | $28,770 +7.1% |
Find assessor info on the county website
Neighborhood: 62522
Nearby schools
GreatSchools rating
- 2/10Dennis Lab SchoolGrades: PK-8Distance: 0.4 mi
- 2/10Macarthur High SchoolGrades: 9-12Distance: 1.3 mi
- 2/10Eisenhower High SchoolGrades: 9-12Distance: 2.6 mi
Schools provided by the listing agent
- District: Decatur Dist 61
Source: CIBR. This data may not be complete. We recommend contacting the local school district to confirm school assignments for this home.
Get pre-qualified for a loan
At Zillow Home Loans, we can pre-qualify you in as little as 5 minutes with no impact to your credit score.An equal housing lender. NMLS #10287.


