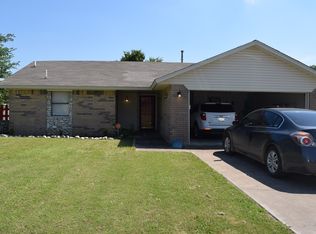Sold for $207,000
$207,000
1505 Ward Rd, Ardmore, OK 73401
3beds
1,697sqft
Single Family Residence
Built in 1979
0.25 Acres Lot
$227,700 Zestimate®
$122/sqft
$1,376 Estimated rent
Home value
$227,700
$212,000 - $244,000
$1,376/mo
Zestimate® history
Loading...
Owner options
Explore your selling options
What's special
ONE OF THE NICEST and Affordable!! This one is actually move in ready--Neutral Paint throughout, recent Vinyl Plank Floors, Carpet just installed in all 3 Bedrooms and Ring Doorbell camera included. Open Floor Plan with Vaulted Ceiling, Fireplace converted to Gas Logs and Bookcase storage on either side, Dining Area and Open to Kitchen. The Kitchen has Custom Cabinets, soft close, Tile Backsplash, Granite Counter Tops and Tile Floors. Recent Range/Oven and Microwave are top of line plus a large bi-fold Pantry. There is a breakfast area in the Kitchen. Hall Bath has Granite and Tile floors. A Large walk-in shower separate from Vanity Area and a door to the Guest Bedroom. Both extra Bedrooms have walk-in closets and just laid plush Grey Carpet. The Master Bedroom also has newly installed Carpet and adjoins Bath. Double Sinks and walk-in Shower conversion. Large Walk-in Closet. Utility Room conveniently located in the bedroom areas. Located on the Corner there is a privacy fence for the back with large shade trees and double Patios, one covered. The other formerly housed a Hot Tub so wiring is in place. Large Storage Building and play yard on the North side of the property. The 2 Car Garage has a stand up Storm Cellar and yes, there are gutters. The Breaker Box was installed in appx 2019.
Zillow last checked: 8 hours ago
Listing updated: August 24, 2023 at 08:02am
Listed by:
Carolyn Yeager 580-490-1222,
Claudia & Carolyn Realty Group
Bought with:
Carolyn Yeager, 35233
Claudia & Carolyn Realty Group
Source: MLS Technology, Inc.,MLS#: 2323942 Originating MLS: MLS Technology
Originating MLS: MLS Technology
Facts & features
Interior
Bedrooms & bathrooms
- Bedrooms: 3
- Bathrooms: 2
- Full bathrooms: 2
Heating
- Central, Gas
Cooling
- Central Air
Appliances
- Included: Built-In Range, Convection Oven, Dishwasher, Electric Water Heater, Disposal, Microwave, Oven, Range, Gas Range
Features
- Other, Cable TV, Vaulted Ceiling(s), Ceiling Fan(s)
- Flooring: Carpet, Tile, Vinyl
- Doors: Insulated Doors
- Windows: Other, Insulated Windows
- Number of fireplaces: 1
- Fireplace features: Gas Log, Wood Burning
Interior area
- Total structure area: 1,697
- Total interior livable area: 1,697 sqft
Property
Parking
- Total spaces: 2
- Parking features: Attached, Garage, Other
- Attached garage spaces: 2
Features
- Levels: One
- Stories: 1
- Patio & porch: Covered, Patio, Porch
- Exterior features: Rain Gutters
- Pool features: None
- Fencing: Privacy
Lot
- Size: 0.25 Acres
- Features: Corner Lot
Details
- Additional structures: Shed(s)
- Parcel number: 148500002018000100
Construction
Type & style
- Home type: SingleFamily
- Architectural style: Ranch
- Property subtype: Single Family Residence
Materials
- Brick Veneer, Wood Frame
- Foundation: Slab
- Roof: Asphalt,Fiberglass
Condition
- Year built: 1979
Utilities & green energy
- Sewer: Public Sewer
- Water: Public
- Utilities for property: Electricity Available, Natural Gas Available
Green energy
- Energy efficient items: Doors, Windows
Community & neighborhood
Security
- Security features: Safe Room Interior
Community
- Community features: Gutter(s)
Location
- Region: Ardmore
- Subdivision: Wildewood Sec 02
Other
Other facts
- Listing terms: Conventional,FHA,VA Loan
Price history
| Date | Event | Price |
|---|---|---|
| 8/23/2023 | Sold | $207,000-11%$122/sqft |
Source: | ||
| 7/31/2023 | Pending sale | $232,500$137/sqft |
Source: | ||
| 7/26/2023 | Listed for sale | $232,500$137/sqft |
Source: | ||
| 7/13/2023 | Pending sale | $232,500$137/sqft |
Source: | ||
| 7/10/2023 | Listed for sale | $232,500+46.3%$137/sqft |
Source: | ||
Public tax history
Tax history is unavailable.
Find assessor info on the county website
Neighborhood: 73401
Nearby schools
GreatSchools rating
- 4/10Charles Evans Elementary SchoolGrades: 1-5Distance: 0.9 mi
- 3/10Ardmore Middle SchoolGrades: 7-8Distance: 1.2 mi
- 3/10Ardmore High SchoolGrades: 9-12Distance: 1 mi
Schools provided by the listing agent
- Elementary: Charles Evans
- Middle: Ardmore
- High: Ardmore
- District: Ardmore - Sch Dist (AD2)
Source: MLS Technology, Inc.. This data may not be complete. We recommend contacting the local school district to confirm school assignments for this home.

Get pre-qualified for a loan
At Zillow Home Loans, we can pre-qualify you in as little as 5 minutes with no impact to your credit score.An equal housing lender. NMLS #10287.
